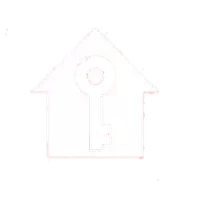Bought with Jeff Roland • BHHS Fox & Roach-Kennett Sq
For more information regarding the value of a property, please contact us for a free consultation.
Key Details
Sold Price $1,370,000
Property Type Single Family Home
Sub Type Detached
Listing Status Sold
Purchase Type For Sale
Square Footage 7,743 sqft
Price per Sqft $176
Subdivision Ests At Chadds Ford
MLS Listing ID PADE2087866
Style Colonial
Bedrooms 6
Full Baths 4
Half Baths 1
HOA Fees $165/qua
Year Built 2009
Available Date 2025-04-24
Annual Tax Amount $14,881
Tax Year 2025
Lot Size 0.500 Acres
Property Sub-Type Detached
Property Description
Welcome to 15 Evergreen Drive, a Stunning 6 Bedroom 4.5 Bath Home on a Private Cul-De-Sac, In Sought after Estates At Chadds Ford. Upon Entering the Home through the Two Story Foyer with Oak Curved Staircase Flanked by Living Room and Dining Room, Elegant Conservatory, Two-Story Family Room with Stone Fireplace Coffered Ceiling and Wall of Windows, Custom Gourmet Kitchen with Sunny Breakfast Room makes Entertaining a Dream. Convenient Study with Built-In Bookcases, Powder Room and Laundry Room Completes the First Floor. Ascend the Staircase to the Second Floor with a Luxurious Owners Suite, Sitting Room, Large Walk-In Closet with Custom Built-Ins, Owners Bath with Marbled Floors, Double Vanity, Shower and Tub. Second Bedroom En-Suite, Third and Forth Bedrooms with Shared Bath. Hardwood Floors Throughout. Fully Finished Walk-Out Basement with 2 Bedrooms Full Bath, and Full Kitchen, there is a Screened Porch off of the Breakfast Room, leading to a Large Wrap Around Deck with Stairs to Paver Patio. Totally Flat Rear Yard with Beautiful Views of Wooded Open Space. Close to Route 1 and 202 for Easy Commute to Shopping, Schools, Parks Corporate Centers and The Philadelphia Airport.
Location
State PA
County Delaware
Area Chadds Ford Twp (10404)
Zoning RES
Rooms
Other Rooms Living Room, Dining Room, Primary Bedroom, Bedroom 2, Bedroom 3, Kitchen, Family Room, Bedroom 1, Other, Attic
Interior
Hot Water Natural Gas
Heating Forced Air
Cooling Central A/C
Flooring Wood, Fully Carpeted
Fireplaces Number 1
Fireplaces Type Stone
Equipment Cooktop, Oven - Wall, Oven - Double, Oven - Self Cleaning, Dishwasher, Disposal
Laundry Main Floor
Exterior
Parking Features Garage - Side Entry, Garage Door Opener, Inside Access, Oversized
Garage Spaces 3.0
Water Access N
Roof Type Pitched,Shingle
Building
Story 2
Foundation Concrete Perimeter
Sewer Public Sewer
Water Public
Structure Type Cathedral Ceilings,9'+ Ceilings,High
New Construction N
Schools
School District Unionville-Chadds Ford
Others
Acceptable Financing Conventional
Listing Terms Conventional
Special Listing Condition Standard
Read Less Info
Want to know what your home might be worth? Contact us for a FREE valuation!

Our team is ready to help you sell your home for the highest possible price ASAP

GET MORE INFORMATION
Joseph Lam
Broker Associate | License ID: 0682262
Broker Associate License ID: 0682262
- Homes For Sale in Vineland, NJ
- Homes For Sale in Williamstown, NJ
- Homes For Sale in Bridgeton, NJ
- Homes For Sale in Sicklerville, NJ
- Homes For Sale in Elmer, NJ
- Homes For Sale in Egg Harbor Township, NJ
- Homes For Sale in Egg Harbor City, NJ
- Homes For Sale in Buena, NJ
- Homes For Sale in Millville, NJ
- Homes For Sale in Sewell, NJ
- Homes For Sale in Turnersville, NJ
- Homes For Sale in Franklinville, NJ
- Homes For Sale in Malaga, NJ
- Homes For Sale in Hammonton, NJ
- Homes For Sale in Mays Landing, NJ
- Homes For Sale in Somers Point, NJ
- Homes For Sale in Margate City, NJ
- Homes For Sale in Ventnor City, NJ
- Homes For Sale in Ocean City, NJ
- Homes For Sale in Woodbine, NJ
- Homes For Sale in Woodbury, NJ





