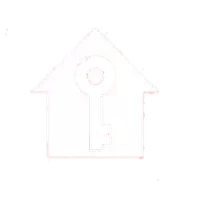
UPDATED:
11/13/2024 04:07 AM
Key Details
Property Type Single Family Home
Sub Type Detached
Listing Status Active
Purchase Type For Rent
Square Footage 4,018 sqft
Subdivision Hilltown Ridge
MLS Listing ID PABU2083150
Style Colonial
Bedrooms 4
Full Baths 2
Half Baths 1
HOA Y/N N
Abv Grd Liv Area 4,018
Originating Board BRIGHT
Year Built 2012
Lot Size 0.464 Acres
Acres 0.46
Lot Dimensions 0.00 x 0.00
Property Description
The upper level offers a primary suite with tray ceilings, two walk-in closets, and a luxurious Owner?s bathroom with a dual vanity, soaking tub and oversized shower with dual shower heads. On this level there are gleaming hardwood floors throughout the hallway, a catwalk and three additional large carpeted bedrooms with spacious closets and a shared hall bath with tub and shower combo.
The massive walkout basement is partially finished and renter will have access to the full finished section including the additional recreation area and treadmill.
The private fenced back yard includes a gorgeous stone patio , pool and hot tub that will be available option for renters to utilize only if pool addendum is elected. Either way the backyard is the perfect oasis for gatherings throughout the year. This furnished house & property are ideal for renters who don?t want to sacrifice the comforts of luxury living and entertaining family & friends. The two car garage and ample closets throughout the home make it easy to store your personal belongings while enjoying this fully furnished space.
Excellent location ? close to shopping, dining, parks, train, major routes such as 202 and 309, and just minutes to Peace Valley Park, Chalfont & Doylestown Boroughs! Come check it out and see if 1212 Revere Road is right for you? Schedule your appointment today!
Location
State PA
County Bucks
Area Hilltown Twp (10115)
Zoning RR
Rooms
Other Rooms Living Room, Dining Room, Kitchen, Family Room, Basement, Foyer, Breakfast Room, Laundry, Office
Basement Walkout Stairs
Interior
Interior Features Breakfast Area, Butlers Pantry, Carpet, Chair Railings, Double/Dual Staircase, Floor Plan - Open, Formal/Separate Dining Room, Kitchen - Eat-In, Kitchen - Gourmet, Kitchen - Island, Pantry, Primary Bath(s), Walk-in Closet(s), Wood Floors
Hot Water Natural Gas
Heating Forced Air
Cooling Central A/C
Flooring Hardwood, Carpet
Fireplaces Number 1
Inclusions House will remain furnished
Furnishings Yes
Fireplace Y
Heat Source Natural Gas
Laundry Main Floor
Exterior
Exterior Feature Patio(s)
Garage Garage - Side Entry
Garage Spaces 6.0
Fence Rear
Pool Concrete, In Ground, Pool/Spa Combo
Water Access N
Accessibility None
Porch Patio(s)
Attached Garage 2
Total Parking Spaces 6
Garage Y
Building
Story 3
Foundation Concrete Perimeter
Sewer Public Sewer
Water Public
Architectural Style Colonial
Level or Stories 3
Additional Building Above Grade, Below Grade
New Construction N
Schools
Middle Schools Central
High Schools Pennrdige
School District Pennridge
Others
Pets Allowed Y
Senior Community No
Tax ID 15-057-009
Ownership Other
SqFt Source Assessor
Pets Description Case by Case Basis, Pet Addendum/Deposit

GET MORE INFORMATION

Joseph Lam
Broker Associate | License ID: 0682262
Broker Associate License ID: 0682262
- Homes For Sale in Vineland, NJ
- Homes For Sale in Williamstown, NJ
- Homes For Sale in Bridgeton, NJ
- Homes For Sale in Sicklerville, NJ
- Homes For Sale in Elmer, NJ
- Homes For Sale in Egg Harbor Township, NJ
- Homes For Sale in Egg Harbor City, NJ
- Homes For Sale in Buena, NJ
- Homes For Sale in Millville, NJ
- Homes For Sale in Sewell, NJ
- Homes For Sale in Turnersville, NJ
- Homes For Sale in Franklinville, NJ
- Homes For Sale in Malaga, NJ
- Homes For Sale in Hammonton, NJ
- Homes For Sale in Mays Landing, NJ
- Homes For Sale in Somers Point, NJ
- Homes For Sale in Margate City, NJ
- Homes For Sale in Ventnor City, NJ
- Homes For Sale in Ocean City, NJ
- Homes For Sale in Woodbine, NJ
- Homes For Sale in Woodbury, NJ





