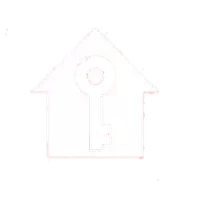Bought with Michael E Maerten • Keller Williams Real Estate-Blue Bell
UPDATED:
Key Details
Sold Price $902,500
Property Type Townhouse
Sub Type End of Row/Townhouse
Listing Status Sold
Purchase Type For Sale
Square Footage 3,010 sqft
Price per Sqft $299
Subdivision Blue Bell Cc
MLS Listing ID PAMC2130646
Style Carriage House
Bedrooms 3
Full Baths 2
Half Baths 2
HOA Fees $443/mo
Year Built 1998
Available Date 2025-03-13
Annual Tax Amount $9,117
Tax Year 2024
Lot Size 3,622 Sqft
Property Sub-Type End of Row/Townhouse
Property Description
The freshly painted first floor has gleaming oak hardwood floors throughout, a formal living room with a vaulted ceiling, recessed lighting and a beautiful marble hearth and upgraded gas fireplace. The dining room has gorgeous crown molding, shadow boxes, recessed lighting and dimmers. The gourmet kitchen is simply.... wow!! Wood-mode Brookhaven cabinetry, custom Carrara marble backsplash, gorgeous granite countertops, an island with double sinks (both with garbage disposals), a new Kohler faucet, Sub Zero refrigerator, Thermador commercial 6-burner cooktop and double convection oven. The kitchen was originally designed for a kosher family and boasts two dishwashers, cabinets galore, a butler's pantry and a cozy eat-in area. The two-car garage has an entry to the kitchen, and a beautifully-appointed powder room and coat closet separate the kitchen and living room. Main floor laundry room with Bosch washer and dryer.
The spacious first floor master suite has wall-to-wall windows, vaulted ceilings, recessed lighting, a ceiling fan, TWO upgraded walk-in closets and overlooks the secluded back Trex deck, which has a BBQ-connected gas line. The freshly grouted master bath has floor to ceiling tile, a relaxing jetted hot tub, walk-in shower and built-in drawers and cabinets for storage. The bright and airy office/sun room with newer sliding glass doors also overlooks the deck and has custom built in cabinets, a ceiling fan and abundant natural light.
Travel up the oak staircase to the freshly painted loft, which overlooks the formal living room and has floor to ceiling built-in bookshelves, newer laminate flooring and two sky lights separated by a gorgeous Murano glass light fixture. The two upstairs bedrooms are recently carpeted and both have ceiling fans and walk-in closets, and there is also a full 2-room bath on this level with double sinks.
The ENORMOUS finished basement boasts upgraded laminate flooring, built in cabinets and bookshelves, TWO huge storage rooms, a powder room, a cedar lined closet and two additional closets. You will NEVER worry about storage space in this home!
Beyond this aesthetically beautiful interior, this house also has an exterior whole house Generac generator, a newer roof (2020-HOA), repaved drive (2024-HOA), and upgraded HVAC, water softener, sump-pump and hot water heater (all in 2021) . It's an easy walk to the clubhouse, country club, playground, pool and all of the amenities that this amazing community offers, and it's located in the top-ranked Wissahickon School District. We anticipate this house will go quickly and viewing times are limited, so make your appointment now and fall in love with your new home!
Location
State PA
County Montgomery
Area Whitpain Twp (10666)
Zoning RESIDENTIAL
Interior
Hot Water Electric
Heating Forced Air
Cooling Central A/C
Flooring Carpet, Hardwood, Tile/Brick
Fireplaces Number 1
Fireplaces Type Marble, Gas/Propane
Equipment Built-In Range, Cooktop, Dishwasher, Dryer, Microwave, Oven/Range - Gas, Refrigerator, Stainless Steel Appliances, Washer, Water Conditioner - Owned, Water Heater, Oven - Double, Oven - Wall
Laundry Main Floor
Exterior
Exterior Feature Deck(s)
Parking Features Built In, Garage - Front Entry, Garage Door Opener, Inside Access, Oversized
Garage Spaces 4.0
Amenities Available Club House, Swimming Pool, Tennis Courts, Tot Lots/Playground, Basketball Courts, Exercise Room, Gated Community, Golf Club, Golf Course, Golf Course Membership Available, Pool - Outdoor
Water Access N
Roof Type Pitched,Shingle
Building
Lot Description Backs to Trees, Level
Story 2
Foundation Concrete Perimeter
Sewer Public Sewer
Water Public
New Construction N
Schools
Elementary Schools Stony Creek
Middle Schools Wissahickon
High Schools Wissahickon Senior
School District Wissahickon
Others
Acceptable Financing Cash, Conventional
Listing Terms Cash, Conventional
Special Listing Condition Standard

GET MORE INFORMATION
Joseph Lam
Broker Associate | License ID: 0682262
Broker Associate License ID: 0682262
- Homes For Sale in Vineland, NJ
- Homes For Sale in Williamstown, NJ
- Homes For Sale in Bridgeton, NJ
- Homes For Sale in Sicklerville, NJ
- Homes For Sale in Elmer, NJ
- Homes For Sale in Egg Harbor Township, NJ
- Homes For Sale in Egg Harbor City, NJ
- Homes For Sale in Buena, NJ
- Homes For Sale in Millville, NJ
- Homes For Sale in Sewell, NJ
- Homes For Sale in Turnersville, NJ
- Homes For Sale in Franklinville, NJ
- Homes For Sale in Malaga, NJ
- Homes For Sale in Hammonton, NJ
- Homes For Sale in Mays Landing, NJ
- Homes For Sale in Somers Point, NJ
- Homes For Sale in Margate City, NJ
- Homes For Sale in Ventnor City, NJ
- Homes For Sale in Ocean City, NJ
- Homes For Sale in Woodbine, NJ
- Homes For Sale in Woodbury, NJ





