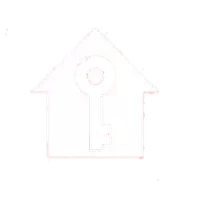UPDATED:
Key Details
Property Type Single Family Home
Sub Type Detached
Listing Status Under Contract
Purchase Type For Sale
Square Footage 4,580 sqft
Price per Sqft $185
Subdivision Hilltown
MLS Listing ID PABU2089028
Style Cape Cod
Bedrooms 4
Full Baths 4
Half Baths 1
HOA Y/N N
Abv Grd Liv Area 3,223
Originating Board BRIGHT
Year Built 2007
Available Date 2025-03-07
Annual Tax Amount $7,622
Tax Year 2024
Lot Size 2.419 Acres
Acres 2.42
Lot Dimensions 0.00 x 0.00
Property Sub-Type Detached
Property Description
Whether you use the private entrance, or walk through the private hall off of the kitchen, featuring a half bath and an abundance of closet and storage space, you are greeted by the large first floor Au Pair suite featuring a sitting room, bedroom, walk in closet, and full bathroom, finished with a private deck overlooking the wooded yard.
Step outside to your backyard oasis, featuring a second deck with staircase that leads to the paver patio and firepit—great for outdoor dining and gatherings.
Upstairs, the main bedroom has a private bathroom with a walk-in shower, along with a large walk-in closet and dressing area. Two additional bedrooms, with one featuring a ladder accessed loft space, and another full bath are located on the second floor.
The finished, walkout basement is perfect for entertaining and family game nights. This space includes a large sitting area, bar space, additional bedroom/flex space, full bathroom and game nook–the ideal space to store all of your favorite board games! An ample sized laundry room and two storage spaces round out this level.
Located in the heart of Perkasie, this home is just minutes from shopping, dining, parks, and offers top-rated schools. This home is the perfect balance of peaceful living and convenient access to local amenities.
Location
State PA
County Bucks
Area Hilltown Twp (10115)
Zoning RR
Rooms
Other Rooms Primary Bedroom, Bedroom 2, Bedroom 3, Kitchen, Family Room, Basement, Sun/Florida Room, In-Law/auPair/Suite, Loft, Bathroom 1, Primary Bathroom, Half Bath
Basement Fully Finished, Full
Main Level Bedrooms 1
Interior
Hot Water Propane
Heating Forced Air
Cooling Central A/C
Fireplaces Number 1
Inclusions Washer, Dryer, Refrigerator - as in condition with no added value
Fireplace Y
Heat Source Propane - Leased
Exterior
Garage Spaces 3.0
Water Access N
Accessibility None
Total Parking Spaces 3
Garage N
Building
Story 2.5
Foundation Slab
Sewer On Site Septic
Water Well
Architectural Style Cape Cod
Level or Stories 2.5
Additional Building Above Grade, Below Grade
New Construction N
Schools
Elementary Schools Seylar
Middle Schools Penn Central
High Schools Pennridge
School District Pennridge
Others
Senior Community No
Tax ID 15-028-155
Ownership Fee Simple
SqFt Source Assessor
Acceptable Financing Cash, Conventional
Listing Terms Cash, Conventional
Financing Cash,Conventional
Special Listing Condition Standard

GET MORE INFORMATION
Joseph Lam
Broker Associate | License ID: 0682262
Broker Associate License ID: 0682262
- Homes For Sale in Vineland, NJ
- Homes For Sale in Williamstown, NJ
- Homes For Sale in Bridgeton, NJ
- Homes For Sale in Sicklerville, NJ
- Homes For Sale in Elmer, NJ
- Homes For Sale in Egg Harbor Township, NJ
- Homes For Sale in Egg Harbor City, NJ
- Homes For Sale in Buena, NJ
- Homes For Sale in Millville, NJ
- Homes For Sale in Sewell, NJ
- Homes For Sale in Turnersville, NJ
- Homes For Sale in Franklinville, NJ
- Homes For Sale in Malaga, NJ
- Homes For Sale in Hammonton, NJ
- Homes For Sale in Mays Landing, NJ
- Homes For Sale in Somers Point, NJ
- Homes For Sale in Margate City, NJ
- Homes For Sale in Ventnor City, NJ
- Homes For Sale in Ocean City, NJ
- Homes For Sale in Woodbine, NJ
- Homes For Sale in Woodbury, NJ





