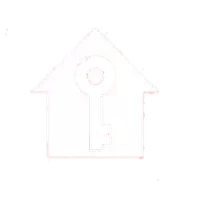UPDATED:
Key Details
Property Type Townhouse
Sub Type Interior Row/Townhouse
Listing Status Under Contract
Purchase Type For Sale
Square Footage 2,652 sqft
Price per Sqft $518
MLS Listing ID DCDC2188284
Style Traditional
Abv Grd Liv Area 1,892
Originating Board BRIGHT
Year Built 1910
Annual Tax Amount $9,521
Tax Year 2024
Lot Size 1,850 Sqft
Acres 0.04
Property Sub-Type Interior Row/Townhouse
Property Description
Welcome to 1340 Otis St NW, a thoughtfully renovated four-level duplex nestled in the 11th Street Heights neighborhood. This tree-lined street offers the perfect blend of residential charm and urban convenience, just a short stroll to 14th Street, two Metros, and some of the best dining and shopping in the city.
What also sets this home apart is the assumable 2.25% VA loan, a game-changing opportunity ***AVAILABLE EVEN FOR BUYERS WITHOUT VA ELIGIBILITY!*** With an ultra-low monthly payment of $4,818.43 (including taxes and insurance), this is a chance to secure exceptional financing while investing in a home that pays dividends. The lower-level two-bedroom unit, with a separate certificate of occupancy, offers immediate rental income potential—whether as a long-term lease or an Airbnb rental, this space is primed to offset your mortgage and maximize your investment.
The main home features an expansive chef's kitchen with marble counters, a 6-burner Thermador gas range, and oversized island with built-in seating. The multiple airy living and dining areas include a fireplace, bay window, and custom built-ins, while a half bath completes the main level.
Upstairs, the primary suite is a true retreat, offering a sitting room/nursery or office space (separated by pocket doors), a walk-in closet with an Elfa storage system, and a spa-like bath with dual vanities and marble shower. Two additional bedrooms, a beautifully finished hall bath with deep soaking tub, and a convenient laundry closet round out this level.
A spiral staircase leads to an incredible loft space on the 4th level, ideal for a family room or media room. Vaulted ceilings, skylights, a wet bar with a wine fridge, and a 275 square foot Trex rooftop deck make this an unbeatable space for relaxing or hosting gatherings. A newly installed water line makes rooftop gardening a breeze.
The fully separate lower-level apartment boasts front and rear entrances, two bedrooms, a full kitchen with granite counters, and a luxurious bathroom. This space is complete with its own W/D and independent utilities—perfect for tenants, in-laws, or guests.
Additional features include:
✔ Full renovation in 2016
✔ New roof (2019)
✔ EV charging off the back deck
✔ Roll-up garage door with keypad & remote access
With a 92 Walk Score that makes daily errands a breeze, this home places you moments from 14th Street, Mount Pleasant, Rock Creek Park, and some of the city's best local spots. Don't miss this rare blend of prime location, modern finishes, and unbeatable financial opportunity. Cross listed as Residential property MLS
DCDC2183852.
**Come by the open house Sun Mar 9 2-4pm to learn more from the Listing Agent**
Location
State DC
County Washington
Zoning RES
Rooms
Basement Fully Finished, Walkout Stairs
Interior
Interior Features Ceiling Fan(s)
Hot Water Electric
Heating Hot Water
Cooling Central A/C
Fireplaces Number 1
Equipment Built-In Microwave, Dryer, Washer, Dishwasher, Disposal, Refrigerator, Icemaker, Stove
Fireplace Y
Appliance Built-In Microwave, Dryer, Washer, Dishwasher, Disposal, Refrigerator, Icemaker, Stove
Heat Source Natural Gas, Electric
Exterior
Exterior Feature Deck(s), Patio(s), Porch(es)
Garage Spaces 2.0
Water Access N
Accessibility None
Porch Deck(s), Patio(s), Porch(es)
Total Parking Spaces 2
Garage N
Building
Foundation Slab
Sewer Public Sewer
Water Public
Architectural Style Traditional
Additional Building Above Grade, Below Grade
New Construction N
Schools
Elementary Schools Raymond
Middle Schools Macfarland
High Schools Roosevelt High School At Macfarland
School District District Of Columbia Public Schools
Others
Tax ID 2835//0120
Ownership Fee Simple
SqFt Source Assessor
Security Features Electric Alarm
Acceptable Financing Assumption, Cash, Conventional, FHA, Negotiable, VA
Listing Terms Assumption, Cash, Conventional, FHA, Negotiable, VA
Financing Assumption,Cash,Conventional,FHA,Negotiable,VA
Special Listing Condition Standard
Virtual Tour https://youtu.be/ORJQPe3Qgvo

GET MORE INFORMATION
Joseph Lam
Broker Associate | License ID: 0682262
Broker Associate License ID: 0682262
- Homes For Sale in Vineland, NJ
- Homes For Sale in Williamstown, NJ
- Homes For Sale in Bridgeton, NJ
- Homes For Sale in Sicklerville, NJ
- Homes For Sale in Elmer, NJ
- Homes For Sale in Egg Harbor Township, NJ
- Homes For Sale in Egg Harbor City, NJ
- Homes For Sale in Buena, NJ
- Homes For Sale in Millville, NJ
- Homes For Sale in Sewell, NJ
- Homes For Sale in Turnersville, NJ
- Homes For Sale in Franklinville, NJ
- Homes For Sale in Malaga, NJ
- Homes For Sale in Hammonton, NJ
- Homes For Sale in Mays Landing, NJ
- Homes For Sale in Somers Point, NJ
- Homes For Sale in Margate City, NJ
- Homes For Sale in Ventnor City, NJ
- Homes For Sale in Ocean City, NJ
- Homes For Sale in Woodbine, NJ
- Homes For Sale in Woodbury, NJ





