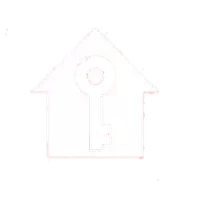UPDATED:
Key Details
Property Type Townhouse
Sub Type End of Row/Townhouse
Listing Status Pending
Purchase Type For Sale
Square Footage 4,014 sqft
Price per Sqft $230
Subdivision Fairways At Turf Valley
MLS Listing ID MDHW2051338
Style Colonial
Bedrooms 3
Full Baths 3
Half Baths 1
HOA Fees $496/qua
HOA Y/N Y
Abv Grd Liv Area 2,814
Originating Board BRIGHT
Year Built 2018
Available Date 2025-04-18
Annual Tax Amount $10,676
Tax Year 2024
Lot Size 4,950 Sqft
Acres 0.11
Property Sub-Type End of Row/Townhouse
Property Description
Inside, the home showcases elegant interiors with luxury finishes, tasteful pops of color, and a layout designed for modern living. Step into the foyer, where a chic powder room sets the tone, and follow the hallway to the bright, open-concept living spaces. The gourmet eat-in kitchen is a true showstopper, featuring a large center island with pendant lighting and seating, quartz countertops, stainless steel appliances, a classic subway tile backsplash, a pantry with a Chesapeake Closets® system, and a dining area complemented by a butler's pantry with glass-front cabinetry. Just off the kitchen, the laundry room provides convenient access to the attached garage. The living room exudes charm with an electric fireplace framed by custom built-ins, a coffered ceiling, and access to the covered porch—perfect for indoor-outdoor living. The main-level owner's suite is tucked away through an arched hallway and offers a tray ceiling, private access to the covered porch, a spa-inspired ensuite bath with a long double vanity, an oversized shower with a built-in bench, and a walk-in closet outfitted with a Chesapeake Closets® organization system.
Upstairs, a versatile loft and bonus study area behind French doors provide ideal spaces for work or play. Two spacious bedrooms each feature walk-in closets and share a well-appointed full bathroom with double sinks. A large storage room adds extra functionality. The finished lower level expands the living space with durable LVT flooring, a walk-up exit to the backyard, a full bathroom, a flexible bonus room behind French doors, and additional storage areas.
Out back, enjoy serene views of the lush, irrigated lawn and picturesque golf course from the comfort of your covered porch—a peaceful retreat for quiet mornings or evening gatherings. The garage has been thoughtfully designed with a custom Chesapeake Closets® system as well.
Location
State MD
County Howard
Zoning PGCC
Rooms
Other Rooms Living Room, Dining Room, Primary Bedroom, Bedroom 2, Bedroom 3, Kitchen, Foyer, Study, Laundry, Loft, Recreation Room, Storage Room, Bonus Room, Primary Bathroom, Full Bath, Half Bath
Basement Connecting Stairway, Fully Finished, Interior Access, Daylight, Partial, Daylight, Full, Heated, Improved, Rear Entrance, Sump Pump, Walkout Level, Windows
Main Level Bedrooms 1
Interior
Interior Features Ceiling Fan(s), Kitchen - Gourmet, Kitchen - Island, Pantry, Attic, Carpet, Kitchen - Eat-In, Recessed Lighting, Walk-in Closet(s), Window Treatments, Wood Floors, Bathroom - Stall Shower
Hot Water Natural Gas
Heating Forced Air
Cooling Central A/C
Flooring Carpet, Hardwood
Fireplaces Number 1
Fireplaces Type Electric
Inclusions See Disclosures
Equipment Dishwasher, Disposal, Dryer, Exhaust Fan, Microwave, Refrigerator, Water Heater, Washer, Stainless Steel Appliances, Built-In Microwave, Icemaker, Oven - Wall
Fireplace Y
Window Features Storm,Double Pane,Energy Efficient,Insulated,Screens
Appliance Dishwasher, Disposal, Dryer, Exhaust Fan, Microwave, Refrigerator, Water Heater, Washer, Stainless Steel Appliances, Built-In Microwave, Icemaker, Oven - Wall
Heat Source Natural Gas
Laundry Has Laundry, Main Floor
Exterior
Exterior Feature Deck(s), Porch(es)
Parking Features Garage - Front Entry, Garage Door Opener
Garage Spaces 2.0
Utilities Available Natural Gas Available
Water Access N
View Garden/Lawn, Golf Course
Roof Type Asphalt
Accessibility None
Porch Deck(s), Porch(es)
Attached Garage 2
Total Parking Spaces 2
Garage Y
Building
Lot Description Backs - Open Common Area, Backs to Trees, Cul-de-sac, Landlocked
Story 3
Foundation Permanent
Sewer Public Sewer
Water Public
Architectural Style Colonial
Level or Stories 3
Additional Building Above Grade, Below Grade
Structure Type Dry Wall
New Construction N
Schools
Elementary Schools Manor Woods
Middle Schools Mount View
High Schools Marriotts Ridge
School District Howard County Public School System
Others
Senior Community No
Tax ID 1402600481
Ownership Fee Simple
SqFt Source Assessor
Security Features Main Entrance Lock,Security System
Special Listing Condition Standard
Virtual Tour https://my.matterport.com/show/?m=hWZ1AK5Feft&brand=0&mls=1&

GET MORE INFORMATION
Joseph Lam
Broker Associate | License ID: 0682262
Broker Associate License ID: 0682262
- Homes For Sale in Vineland, NJ
- Homes For Sale in Williamstown, NJ
- Homes For Sale in Bridgeton, NJ
- Homes For Sale in Sicklerville, NJ
- Homes For Sale in Elmer, NJ
- Homes For Sale in Egg Harbor Township, NJ
- Homes For Sale in Egg Harbor City, NJ
- Homes For Sale in Buena, NJ
- Homes For Sale in Millville, NJ
- Homes For Sale in Sewell, NJ
- Homes For Sale in Turnersville, NJ
- Homes For Sale in Franklinville, NJ
- Homes For Sale in Malaga, NJ
- Homes For Sale in Hammonton, NJ
- Homes For Sale in Mays Landing, NJ
- Homes For Sale in Somers Point, NJ
- Homes For Sale in Margate City, NJ
- Homes For Sale in Ventnor City, NJ
- Homes For Sale in Ocean City, NJ
- Homes For Sale in Woodbine, NJ
- Homes For Sale in Woodbury, NJ





