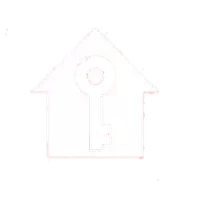OPEN HOUSE
Sun Apr 13, 1:00pm - 3:00pm
UPDATED:
Key Details
Property Type Single Family Home
Sub Type Detached
Listing Status Active
Purchase Type For Sale
Square Footage 4,018 sqft
Price per Sqft $396
Subdivision Windsor Hills
MLS Listing ID MDMC2173702
Style Colonial
Bedrooms 4
Full Baths 3
Half Baths 2
HOA Y/N N
Abv Grd Liv Area 3,068
Originating Board BRIGHT
Year Built 1969
Annual Tax Amount $12,707
Tax Year 2024
Lot Size 0.287 Acres
Acres 0.29
Property Sub-Type Detached
Property Description
The heart of the home is the beautifully designed kitchen, featuring granite countertops, stainless steel appliances, a striking backsplash, and ample cabinet space along with a center island. The kitchen also includes a large pantry, a laundry area/mud room with pocket door entry and a second refrigerator for added convenience. The adjacent family room is ideal for relaxing, offering a cozy space with easy access to the kitchen.
For those working from home, the private home office overlooking the serene rear garden provides an ideal workspace. The first level also includes a powder room and recessed lighting throughout.
Upstairs, you'll find four generously sized bedrooms and three full baths. The primary suite is a true retreat, featuring a spacious walk-in closet and an oversized shower. Double sinks in the en-suite bath ensure ample space for daily routines.
The lower level offers even more living space with a large recreation room, a wet bar area, and a potential fifth bedroom. For fitness enthusiasts, the mirrored workout room is fully equipped with a treadmill, weight machine, TV and Bluetooth sound system providing the ultimate home gym experience. Additionally, the lower level includes a convenient half bath.
Step outside to enjoy the covered back porch, complete with a Bluetooth sound system and ceiling fan, perfect for relaxing or entertaining. The back brick patio features a tranquil koi pond with a small waterfall, complete with another Bluetooth sound system, offering a peaceful oasis in your own backyard. The privacy fence ensures that your outdoor space remains secluded and serene.
This home also boasts two-zone HVAC (with both units replaced in 2021 and 2024), a new water heater (2021), and a sump pump (2024). Also a central vacuum system for ease of cleaning. The exterior of the home and shutters have been freshly painted, ensuring a beautiful curb appeal. The two-car garage is equipped with a Gladiator Garage system and flooring for optimal organization.
Located just a short distance from local schools, including Winston Churchill High, this home is an incredible opportunity. Don't miss out – grab your checkbook and come see why this gem at 10601 Gainsborough Road is the one you've been waiting for!
Location
State MD
County Montgomery
Zoning R90
Direction West
Rooms
Basement Fully Finished, Heated, Improved, Windows
Interior
Interior Features Kitchen - Gourmet, Kitchen - Table Space, Chair Railings, Crown Moldings, Window Treatments, Primary Bath(s), Floor Plan - Traditional, Formal/Separate Dining Room, Family Room Off Kitchen, Pantry, Recessed Lighting, Sound System, Upgraded Countertops, Walk-in Closet(s), Wood Floors, Built-Ins, Ceiling Fan(s), Kitchen - Island
Hot Water Natural Gas
Heating Forced Air, Zoned
Cooling Central A/C, Ceiling Fan(s), Zoned
Flooring Hardwood, Partially Carpeted
Fireplaces Number 3
Fireplaces Type Fireplace - Glass Doors
Inclusions 2nd Refrig, 2nd Microwave, Fitness room Treadmill, Weight Machine and TV, Fam Rm TV, Primary Bedroom TV
Equipment Central Vacuum, Cooktop, Dishwasher, Disposal, Dryer, Icemaker, Microwave, Oven - Double, Refrigerator, Washer, Exhaust Fan, Extra Refrigerator/Freezer, Oven/Range - Gas, Water Heater
Fireplace Y
Window Features Double Pane
Appliance Central Vacuum, Cooktop, Dishwasher, Disposal, Dryer, Icemaker, Microwave, Oven - Double, Refrigerator, Washer, Exhaust Fan, Extra Refrigerator/Freezer, Oven/Range - Gas, Water Heater
Heat Source Natural Gas
Laundry Main Floor
Exterior
Exterior Feature Patio(s), Porch(es)
Parking Features Garage Door Opener, Garage - Side Entry
Garage Spaces 4.0
Fence Partially
Utilities Available Cable TV, Natural Gas Available, Electric Available
Water Access N
Accessibility None
Porch Patio(s), Porch(es)
Road Frontage City/County
Attached Garage 2
Total Parking Spaces 4
Garage Y
Building
Lot Description Corner, Cul-de-sac, Pond
Story 3
Foundation Slab
Sewer Public Sewer
Water Public
Architectural Style Colonial
Level or Stories 3
Additional Building Above Grade, Below Grade
New Construction N
Schools
Elementary Schools Bells Mill
Middle Schools Cabin John
High Schools Winston Churchill
School District Montgomery County Public Schools
Others
Pets Allowed Y
Senior Community No
Tax ID 161000911275
Ownership Fee Simple
SqFt Source Assessor
Acceptable Financing Conventional, Cash
Horse Property N
Listing Terms Conventional, Cash
Financing Conventional,Cash
Special Listing Condition Standard
Pets Allowed No Pet Restrictions
Virtual Tour https://homevisit.view.property/2317242?idx=1

GET MORE INFORMATION
Joseph Lam
Broker Associate | License ID: 0682262
Broker Associate License ID: 0682262
- Homes For Sale in Vineland, NJ
- Homes For Sale in Williamstown, NJ
- Homes For Sale in Bridgeton, NJ
- Homes For Sale in Sicklerville, NJ
- Homes For Sale in Elmer, NJ
- Homes For Sale in Egg Harbor Township, NJ
- Homes For Sale in Egg Harbor City, NJ
- Homes For Sale in Buena, NJ
- Homes For Sale in Millville, NJ
- Homes For Sale in Sewell, NJ
- Homes For Sale in Turnersville, NJ
- Homes For Sale in Franklinville, NJ
- Homes For Sale in Malaga, NJ
- Homes For Sale in Hammonton, NJ
- Homes For Sale in Mays Landing, NJ
- Homes For Sale in Somers Point, NJ
- Homes For Sale in Margate City, NJ
- Homes For Sale in Ventnor City, NJ
- Homes For Sale in Ocean City, NJ
- Homes For Sale in Woodbine, NJ
- Homes For Sale in Woodbury, NJ





