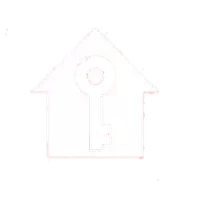UPDATED:
Key Details
Property Type Single Family Home, Multi-Family, Condo
Sub Type Condo/Co-op
Listing Status Active
Purchase Type For Rent
Square Footage 3,387 sqft
Subdivision Potomac Overlook At National Harbor
MLS Listing ID MDPG2148378
Style Colonial
Bedrooms 4
Full Baths 4
Half Baths 1
HOA Y/N N
Abv Grd Liv Area 3,387
Originating Board BRIGHT
Year Built 2013
Lot Size 2,775 Sqft
Acres 0.06
Property Sub-Type Condo/Co-op
Property Description
The main living area impresses with soaring 9-foot ceilings, recessed lighting, and dramatic floor-to-ceiling windows that flood the space with natural light. A gourmet table space kitchen anchors the second level, complete with granite countertops, a large island with pendant lighting, custom cabinetry, stainless steel appliances, and a double wall oven. The open layout flows effortlessly into the living and dining areas, highlighted by hardwood floors, crown molding, and a cozy gas fireplace.
The upper levels provide a serene primary suite with a spa-inspired bath, an additional ensuite bedroom, and a versatile top floor offering yet another bedroom, full bath, bonus recreation room, and access to a private rooftop terrace—perfect for relaxing or entertaining with scenic views.
Secure and charge your electric vehicle(s) in the 2-car garage (220 outlet), the driveway also accommodates 2 vehicles.
Located just steps from the heart of National Harbor, this home places you within walking distance of shops, restaurants, waterfront attractions, and even a dog park. With recent updates, this home is move-in ready and available for immediate occupancy. Dogs will be considered on a case-by-case basis with additional pet rent. Sorry, no Cats.
Location
State MD
County Prince Georges
Zoning RR
Rooms
Other Rooms Living Room, Dining Room, Primary Bedroom, Bedroom 2, Bedroom 3, Bedroom 4, Kitchen, Bathroom 2, Bathroom 3, Primary Bathroom, Full Bath
Main Level Bedrooms 1
Interior
Interior Features Combination Dining/Living, Dining Area, Breakfast Area, Window Treatments, Wood Floors, Upgraded Countertops, Primary Bath(s), Bathroom - Jetted Tub, Bathroom - Soaking Tub, Bathroom - Stall Shower, Bathroom - Tub Shower, Bathroom - Walk-In Shower, Carpet, Ceiling Fan(s), Crown Moldings, Entry Level Bedroom, Floor Plan - Open, Kitchen - Eat-In, Kitchen - Gourmet, Kitchen - Table Space, Recessed Lighting, Sprinkler System, Walk-in Closet(s)
Hot Water Electric
Heating Central
Cooling Central A/C
Flooring Carpet, Hardwood, Ceramic Tile
Fireplaces Number 1
Fireplaces Type Gas/Propane
Equipment Washer, Dryer, Exhaust Fan, Icemaker, Refrigerator, Oven - Double, Built-In Microwave, Oven/Range - Gas, Water Heater
Furnishings No
Fireplace Y
Window Features Double Pane
Appliance Washer, Dryer, Exhaust Fan, Icemaker, Refrigerator, Oven - Double, Built-In Microwave, Oven/Range - Gas, Water Heater
Heat Source Natural Gas
Laundry Has Laundry, Upper Floor, Washer In Unit, Dryer In Unit
Exterior
Exterior Feature Roof, Terrace
Parking Features Garage - Rear Entry, Garage Door Opener, Inside Access
Garage Spaces 4.0
Amenities Available Common Grounds, Security, Transportation Service
Water Access N
View Scenic Vista
Roof Type Architectural Shingle
Street Surface Paved
Accessibility None
Porch Roof, Terrace
Road Frontage Private
Attached Garage 2
Total Parking Spaces 4
Garage Y
Building
Story 4
Foundation Other
Sewer Public Sewer
Water Public
Architectural Style Colonial
Level or Stories 4
Additional Building Above Grade, Below Grade
Structure Type Dry Wall,9'+ Ceilings
New Construction N
Schools
Elementary Schools Fort Foote
Middle Schools Oxon Hill
High Schools Oxon Hill
School District Prince George'S County Public Schools
Others
Pets Allowed Y
HOA Fee Include Common Area Maintenance,Management,Insurance,Reserve Funds,Trash,Snow Removal,Other
Senior Community No
Tax ID 17125532913
Ownership Other
SqFt Source Assessor
Security Features Sprinkler System - Indoor,Smoke Detector,Carbon Monoxide Detector(s)
Horse Property N
Pets Allowed Case by Case Basis, Dogs OK, Number Limit, Size/Weight Restriction

GET MORE INFORMATION
Joseph Lam
Broker Associate | License ID: 0682262
Broker Associate License ID: 0682262
- Homes For Sale in Vineland, NJ
- Homes For Sale in Williamstown, NJ
- Homes For Sale in Bridgeton, NJ
- Homes For Sale in Sicklerville, NJ
- Homes For Sale in Elmer, NJ
- Homes For Sale in Egg Harbor Township, NJ
- Homes For Sale in Egg Harbor City, NJ
- Homes For Sale in Buena, NJ
- Homes For Sale in Millville, NJ
- Homes For Sale in Sewell, NJ
- Homes For Sale in Turnersville, NJ
- Homes For Sale in Franklinville, NJ
- Homes For Sale in Malaga, NJ
- Homes For Sale in Hammonton, NJ
- Homes For Sale in Mays Landing, NJ
- Homes For Sale in Somers Point, NJ
- Homes For Sale in Margate City, NJ
- Homes For Sale in Ventnor City, NJ
- Homes For Sale in Ocean City, NJ
- Homes For Sale in Woodbine, NJ
- Homes For Sale in Woodbury, NJ





