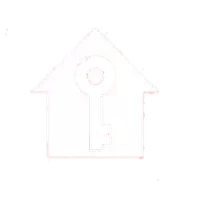UPDATED:
Key Details
Property Type Single Family Home
Sub Type Detached
Listing Status Active
Purchase Type For Sale
Square Footage 3,525 sqft
Price per Sqft $282
Subdivision Barley Woods
MLS Listing ID DENC2080006
Style Ranch/Rambler
Bedrooms 3
Full Baths 3
HOA Y/N N
Abv Grd Liv Area 3,525
Originating Board BRIGHT
Year Built 1982
Available Date 2025-04-22
Annual Tax Amount $9,407
Tax Year 2024
Lot Size 2.090 Acres
Acres 2.09
Lot Dimensions 204.10 x 331.90
Property Sub-Type Detached
Property Description
The main level features over 2,300 square feet of open, light-filled living space and a total of 3,525 square feet. A vaulted formal living and dining area leads seamlessly to the family room and kitchen, where a cedar ceiling and wood-burning fireplace create a warm, inviting atmosphere. Three well-proportioned bedrooms, including a primary suite w/ a private deck and heated bathroom floor, provide comfortable accommodations. A dedicated office, two full baths, laundry room, and attached two-car garage complete the main level.
The walkout lower level offers an additional 1,500 square feet of versatile living space, complete with a newly installed kitchenette, two potential bedrooms, a third full bath, and access to a private patio with a pond and bog. This level is ideal for a guest or in-law suite. Energy-efficient features include a well-insulated brick exterior and dual-zone heat pumps for upper and lower levels. City water and sewer service for the home, while a private well provides water for the pond, gardens, and outdoor needs. A heated garden shed, also connected to well water, sits along a scenic wooded path.
A truly unique opportunity to own a thoughtfully designed home nestled in nature, just minutes from shopping, restaurants, and city conveniences.
Location
State DE
County New Castle
Area Hockssn/Greenvl/Centrvl (30902)
Zoning NC2A
Rooms
Other Rooms Living Room, Dining Room, Primary Bedroom, Bedroom 2, Kitchen, Family Room, Bedroom 1, Office, Bonus Room
Basement Walkout Level
Main Level Bedrooms 3
Interior
Hot Water Electric
Heating Heat Pump(s)
Cooling Central A/C
Fireplaces Number 1
Fireplace Y
Heat Source Electric
Exterior
Parking Features Garage - Front Entry
Garage Spaces 2.0
Water Access N
Accessibility None
Attached Garage 2
Total Parking Spaces 2
Garage Y
Building
Story 2
Foundation Block
Sewer Public Sewer
Water Public
Architectural Style Ranch/Rambler
Level or Stories 2
Additional Building Above Grade, Below Grade
New Construction N
Schools
School District Red Clay Consolidated
Others
Senior Community No
Tax ID 07-029.00-045
Ownership Fee Simple
SqFt Source Assessor
Special Listing Condition Standard

GET MORE INFORMATION
Joseph Lam
Broker Associate | License ID: 0682262
Broker Associate License ID: 0682262
- Homes For Sale in Vineland, NJ
- Homes For Sale in Williamstown, NJ
- Homes For Sale in Bridgeton, NJ
- Homes For Sale in Sicklerville, NJ
- Homes For Sale in Elmer, NJ
- Homes For Sale in Egg Harbor Township, NJ
- Homes For Sale in Egg Harbor City, NJ
- Homes For Sale in Buena, NJ
- Homes For Sale in Millville, NJ
- Homes For Sale in Sewell, NJ
- Homes For Sale in Turnersville, NJ
- Homes For Sale in Franklinville, NJ
- Homes For Sale in Malaga, NJ
- Homes For Sale in Hammonton, NJ
- Homes For Sale in Mays Landing, NJ
- Homes For Sale in Somers Point, NJ
- Homes For Sale in Margate City, NJ
- Homes For Sale in Ventnor City, NJ
- Homes For Sale in Ocean City, NJ
- Homes For Sale in Woodbine, NJ
- Homes For Sale in Woodbury, NJ





