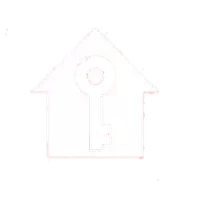UPDATED:
Key Details
Property Type Single Family Home
Sub Type Detached
Listing Status Coming Soon
Purchase Type For Sale
Square Footage 3,896 sqft
Price per Sqft $198
Subdivision Marley Run
MLS Listing ID MDCA2020482
Style Colonial
Bedrooms 5
Full Baths 3
Half Baths 1
HOA Fees $231/ann
HOA Y/N Y
Abv Grd Liv Area 2,976
Originating Board BRIGHT
Year Built 2001
Available Date 2025-05-19
Annual Tax Amount $6,578
Tax Year 2024
Lot Size 0.510 Acres
Acres 0.51
Property Sub-Type Detached
Property Description
Step inside to a spacious and open floor plan featuring formal living and dining rooms, a sizable and open family room and a versatile main-level office - ideal for working or learning from home. The chef's kitchen is a showstopper, featuring an enormous granite island with raised overhang and bar seating. Off of the kitchen there is a morning room extension, which is perfect for an additional dining and seating area. You do not want to miss the walk-in pantry, an ideal addition to this amazing kitchen!
Upstairs, you'll find 4 generously sized bedrooms and 2 full baths, including a hall bathroom for bedrooms 2 & 3, with direct, private access to bedroom 4. The luxurious owner's suite shines with a private sitting room, an enormous walk-in closet, and an elegant bathroom featuring dual vanities, a soaking tub, and a separate stand-up shower. The cherry-on-top is the fully finished lower level, which adds even more living space - with a large recreation room, a 5th bedroom, and a full bathroom. A standout feature of this space is the lower level kitchen area! This is the perfect place for guests as well as the ideal setup for secondary living quarters.
Outback is a private paradise all its own with a beautiful in ground, filtered and heated pool. Enjoy the panoramic, wooded views by the poolside or relax on the beautifully hardscaped patio area. LOCATION, LOCATION, LOCATION! 605 Marley Run is located in a top ranking school district and within close proximity to major commuter route 2 and 4. Now is your change to make this exceptional home all yours! Mark your calendars, this home is coming soon!
Location
State MD
County Calvert
Zoning RUR
Rooms
Basement Fully Finished, Outside Entrance, Rear Entrance
Interior
Hot Water Electric
Heating Heat Pump(s)
Cooling Central A/C
Fireplace N
Heat Source Electric
Exterior
Parking Features Garage - Side Entry
Garage Spaces 2.0
Water Access N
Accessibility Other
Attached Garage 2
Total Parking Spaces 2
Garage Y
Building
Story 3
Foundation Concrete Perimeter
Sewer Public Sewer
Water Public
Architectural Style Colonial
Level or Stories 3
Additional Building Above Grade, Below Grade
New Construction N
Schools
Elementary Schools Plum Point
Middle Schools Plum Point
High Schools Huntingtown
School District Calvert County Public Schools
Others
Senior Community No
Tax ID 0502126273
Ownership Fee Simple
SqFt Source Assessor
Special Listing Condition Standard

GET MORE INFORMATION
Joseph Lam
Broker Associate | License ID: 0682262
Broker Associate License ID: 0682262
- Homes For Sale in Vineland, NJ
- Homes For Sale in Williamstown, NJ
- Homes For Sale in Bridgeton, NJ
- Homes For Sale in Sicklerville, NJ
- Homes For Sale in Elmer, NJ
- Homes For Sale in Egg Harbor Township, NJ
- Homes For Sale in Egg Harbor City, NJ
- Homes For Sale in Buena, NJ
- Homes For Sale in Millville, NJ
- Homes For Sale in Sewell, NJ
- Homes For Sale in Turnersville, NJ
- Homes For Sale in Franklinville, NJ
- Homes For Sale in Malaga, NJ
- Homes For Sale in Hammonton, NJ
- Homes For Sale in Mays Landing, NJ
- Homes For Sale in Somers Point, NJ
- Homes For Sale in Margate City, NJ
- Homes For Sale in Ventnor City, NJ
- Homes For Sale in Ocean City, NJ
- Homes For Sale in Woodbine, NJ
- Homes For Sale in Woodbury, NJ





