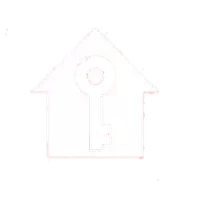Bought with David P Uygur • BHHS Fox & Roach-Haverford
UPDATED:
Key Details
Sold Price $1,300,000
Property Type Single Family Home
Sub Type Detached
Listing Status Sold
Purchase Type For Sale
Square Footage 8,848 sqft
Price per Sqft $146
Subdivision None Available
MLS Listing ID DENC2079830
Style Contemporary
Bedrooms 5
Full Baths 5
Half Baths 2
Year Built 2005
Annual Tax Amount $12,138
Tax Year 2024
Lot Size 2.140 Acres
Property Sub-Type Detached
Property Description
Step inside the foyer to discover a thoughtfully designed floor plan including the impressive grand family room with vaulted ceilings and abundant natural light. Just off the foyer is the desirable first-floor bedroom with adjacent full bath (his/hers!) —perfect for guests or multi-generational living. Adjacent to the entryway is the open concept custom kitchen with six burner stove, double oven and stainless steel appliances. Many more first floor amenities, including an office/multipurpose room, and dedicated laundry/mudroom area just off the back door/driveway entrance.
Three bedrooms, both with a jack and jill bath are located on the second floor. Completing the second floor, with its own interior private entrance, is a spacious au pair/in-law suite adding further versatility and privacy for extended stays or live-in help.
This home is made for entertaining: a stunning inground pool, a cabana with a full bath and kitchen efficiency and a lower-level large theater and gym area. Adding to the list of specialties is a car -enthusiasts' dream – 4 garages!
While the home is move-in ready, a few updates will allow the next owner to truly make it their own and add even more value.
Don't miss this rare opportunity to own a premier property in Greenville's most desirable setting—where space, location, and potential converge.
Location
State DE
County New Castle
Area Hockssn/Greenvl/Centrvl (30902)
Zoning NC2A
Rooms
Other Rooms Living Room, Dining Room, Primary Bedroom, Bedroom 2, Bedroom 3, Kitchen, Family Room, Foyer, Bedroom 1, In-Law/auPair/Suite, Laundry, Media Room, Primary Bathroom
Interior
Hot Water Electric, Natural Gas
Heating Forced Air
Cooling Central A/C
Fireplaces Number 3
Fireplaces Type Gas/Propane
Equipment Six Burner Stove, Stainless Steel Appliances, Oven - Double
Laundry Main Floor
Exterior
Exterior Feature Enclosed
Parking Features Inside Access
Garage Spaces 4.0
Pool In Ground
Water Access N
Building
Story 2
Foundation Block
Sewer On Site Septic
Water Well
New Construction N
Schools
Elementary Schools Brandywine Springs School
Middle Schools Alexis I.Dupont
School District Red Clay Consolidated
Others
Acceptable Financing Cash, Conventional
Listing Terms Cash, Conventional
Special Listing Condition Standard

GET MORE INFORMATION
Joseph Lam
Broker Associate | License ID: 0682262
Broker Associate License ID: 0682262
- Homes For Sale in Vineland, NJ
- Homes For Sale in Williamstown, NJ
- Homes For Sale in Bridgeton, NJ
- Homes For Sale in Sicklerville, NJ
- Homes For Sale in Elmer, NJ
- Homes For Sale in Egg Harbor Township, NJ
- Homes For Sale in Egg Harbor City, NJ
- Homes For Sale in Buena, NJ
- Homes For Sale in Millville, NJ
- Homes For Sale in Sewell, NJ
- Homes For Sale in Turnersville, NJ
- Homes For Sale in Franklinville, NJ
- Homes For Sale in Malaga, NJ
- Homes For Sale in Hammonton, NJ
- Homes For Sale in Mays Landing, NJ
- Homes For Sale in Somers Point, NJ
- Homes For Sale in Margate City, NJ
- Homes For Sale in Ventnor City, NJ
- Homes For Sale in Ocean City, NJ
- Homes For Sale in Woodbine, NJ
- Homes For Sale in Woodbury, NJ





