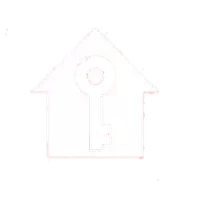UPDATED:
Key Details
Property Type Single Family Home
Sub Type Detached
Listing Status Coming Soon
Purchase Type For Sale
Square Footage 3,800 sqft
Price per Sqft $276
Subdivision Quail Crossing
MLS Listing ID DENC2077530
Style Contemporary
Bedrooms 5
Full Baths 3
HOA Fees $450/ann
HOA Y/N Y
Abv Grd Liv Area 2,830
Originating Board BRIGHT
Year Built 1982
Available Date 2025-04-25
Annual Tax Amount $9,475
Tax Year 2024
Lot Size 2.000 Acres
Acres 2.0
Lot Dimensions 157.30 x 462.30
Property Sub-Type Detached
Property Description
The spacious eat-in kitchen is ideal for entertaining, featuring custom oak cabinets with pull-out shelves, lazy Susans, appliance garages, and a built-in wine rack. Track lighting, a ceiling fan, and a skylight above the kitchen sink elevate the ambiance. It boasts stunning granite countertops, ceramic tile flooring, stone backsplash, a double sink, a built-in lighted display cubby, a built-in desk, an Electrolux induction cooktop, a Wolf downdraft ventilation system, a built-in GE conventional/convection oven and microwave, an Asko dishwasher, and an LG French door refrigerator with double freezer drawers. Double glass doors provide access to the deck and grilling area.
Off the family room is the laundry room with a closet, stand-alone freezer, and walk-in storage room with shelving. The first floor is completed by the two-car garage with automatic garage door openers, built-in shelving, yard tool hangers, and cabinets.
The upper level includes the primary bedroom featuring wall-to-wall sliders that lead to a balcony overlooking the morning room. It is equipped with track lighting, a ceiling fan, and access to an additional room that can serve as a baby nursery, an office, an exercise room, a sitting room, or could be converted into a large walk-in closet. The tranquil and private primary bath boasts a skylight above the Bain Ultra hydrotherapy tub, picture windows, heated tile flooring, a spacious walk-in shower with a bench and multi-sprayers, Grohe fixtures, custom cabinetry, and Toto toilet and sinks. There is another Toto sink and custom cabinetry located outside the primary bath, between the bedroom and the large walk-in closet. Three additional large bedrooms with ceiling fans and panoramic views of the property and countryside, a spacious cedar closet for storage, and a hall bathroom featuring a private toilet/tub area, and double sinks.
The finished lower level features an Anderson French door, providing ground-level access to a private stone patio surrounded by established plantings. A highlight of this property is the approximately 2,000 square foot wraparound multi-level deck, with one staircase leading to the backyard and another to the front patio.
Location
State DE
County New Castle
Area Hockssn/Greenvl/Centrvl (30902)
Zoning NC2A
Rooms
Other Rooms Dining Room, Primary Bedroom, Bedroom 2, Bedroom 3, Bedroom 4, Bedroom 5, Kitchen, Family Room, Breakfast Room, Sun/Florida Room, Great Room, Other, Attic
Basement Partial
Interior
Interior Features Kitchen - Island, Skylight(s), Ceiling Fan(s), Attic/House Fan, WhirlPool/HotTub, Central Vacuum, Wet/Dry Bar, Dining Area
Hot Water Natural Gas, Propane
Heating Forced Air
Cooling Central A/C
Flooring Wood, Ceramic Tile, Carpet
Fireplaces Number 1
Fireplaces Type Gas/Propane
Equipment Built-In Range, Oven - Wall, Dishwasher, Refrigerator
Fireplace Y
Appliance Built-In Range, Oven - Wall, Dishwasher, Refrigerator
Heat Source Electric
Laundry Main Floor
Exterior
Exterior Feature Deck(s)
Parking Features Garage Door Opener
Garage Spaces 2.0
Utilities Available Propane
Water Access N
View Pond, Trees/Woods
Roof Type Shingle
Accessibility None
Porch Deck(s)
Attached Garage 2
Total Parking Spaces 2
Garage Y
Building
Lot Description Irregular, Trees/Wooded
Story 2
Foundation Block
Sewer On Site Septic
Water Well
Architectural Style Contemporary
Level or Stories 2
Additional Building Above Grade, Below Grade
New Construction N
Schools
Elementary Schools Brandywine Springs
Middle Schools Alexis I.Dupont
High Schools Alexis I. Dupont
School District Red Clay Consolidated
Others
Pets Allowed Y
HOA Fee Include Common Area Maintenance,Road Maintenance
Senior Community No
Tax ID 07-006.00-065
Ownership Fee Simple
SqFt Source Estimated
Security Features Exterior Cameras
Acceptable Financing Cash, Conventional, FHA, VA
Listing Terms Cash, Conventional, FHA, VA
Financing Cash,Conventional,FHA,VA
Special Listing Condition Standard
Pets Allowed Cats OK, Dogs OK

GET MORE INFORMATION
Joseph Lam
Broker Associate | License ID: 0682262
Broker Associate License ID: 0682262
- Homes For Sale in Vineland, NJ
- Homes For Sale in Williamstown, NJ
- Homes For Sale in Bridgeton, NJ
- Homes For Sale in Sicklerville, NJ
- Homes For Sale in Elmer, NJ
- Homes For Sale in Egg Harbor Township, NJ
- Homes For Sale in Egg Harbor City, NJ
- Homes For Sale in Buena, NJ
- Homes For Sale in Millville, NJ
- Homes For Sale in Sewell, NJ
- Homes For Sale in Turnersville, NJ
- Homes For Sale in Franklinville, NJ
- Homes For Sale in Malaga, NJ
- Homes For Sale in Hammonton, NJ
- Homes For Sale in Mays Landing, NJ
- Homes For Sale in Somers Point, NJ
- Homes For Sale in Margate City, NJ
- Homes For Sale in Ventnor City, NJ
- Homes For Sale in Ocean City, NJ
- Homes For Sale in Woodbine, NJ
- Homes For Sale in Woodbury, NJ





