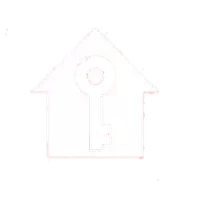UPDATED:
Key Details
Property Type Single Family Home, Commercial
Sub Type Single Family Residence
Listing Status Active
Purchase Type For Sale
Square Footage 2,260 sqft
Price per Sqft $152
Subdivision Saddle Oaks
MLS Listing ID 2101747
Style Ranch
Bedrooms 4
Full Baths 3
Half Baths 1
Construction Status Under Construction
HOA Fees $238/qua
HOA Y/N Yes
Year Built 2025
Annual Tax Amount $982
Lot Size 7,840 Sqft
Acres 0.18
Lot Dimensions 40 X 120
Property Sub-Type Single Family Residence
Property Description
Welcome to Lennar Homes - Belmont floor plan featuring 4 bedrooms, 3.5 bathrooms, and a 2-car garage. This spacious home includes Lennar's signature Everything's Included features, offering white cabinets with white quartz kitchen countertops, 42'' upper cabinets, and Frigidaire stainless steel appliances including a range, dishwasher, microwave, and refrigerator. Ceramic wood-look tile is installed throughout the main living areas and extended into the living room, dining area, and hallways. Additional highlights include quartz vanities, window blinds throughout, a screened lanai, and a full sprinkler system.
Enjoy peace of mind with a one-year builder warranty, a dedicated customer service program, and 24-hour emergency service.
Location
State FL
County Duval
Community Saddle Oaks
Area 081-Marietta/Whitehouse/Baldwin/Garden St
Direction I295 to Pritchard Rd, head west, turn right on Jones Rd, turn right on Latigo Ln, turn left on Giada, left on Gaynor, model on left.
Interior
Interior Features Breakfast Bar, Breakfast Nook, Entrance Foyer, Jack and Jill Bath, Pantry, Primary Bathroom - Shower No Tub, Primary Downstairs, Smart Thermostat, Split Bedrooms, Walk-In Closet(s)
Heating Central, Electric, Heat Pump
Cooling Central Air, Electric
Flooring Carpet, Tile
Furnishings Unfurnished
Laundry Electric Dryer Hookup, Washer Hookup
Exterior
Parking Features Attached, Garage, Garage Door Opener
Garage Spaces 2.0
Fence Back Yard
Utilities Available Cable Available, Electricity Connected, Water Connected
Amenities Available Trash
Roof Type Shingle
Porch Front Porch, Patio
Total Parking Spaces 2
Garage Yes
Private Pool No
Building
Lot Description Sprinklers In Front, Sprinklers In Rear
Sewer Public Sewer
Water Public
Architectural Style Ranch
Structure Type Fiber Cement,Frame
New Construction Yes
Construction Status Under Construction
Schools
Elementary Schools Dinsmore
Middle Schools Jean Ribault
High Schools Jean Ribault
Others
Senior Community No
Tax ID 0034472205
Security Features Smoke Detector(s)
Acceptable Financing Cash, Conventional, FHA, VA Loan
Listing Terms Cash, Conventional, FHA, VA Loan
GET MORE INFORMATION
Joseph Lam
Broker Associate | License ID: 0682262
Broker Associate License ID: 0682262
- Homes For Sale in Vineland, NJ
- Homes For Sale in Williamstown, NJ
- Homes For Sale in Bridgeton, NJ
- Homes For Sale in Sicklerville, NJ
- Homes For Sale in Elmer, NJ
- Homes For Sale in Egg Harbor Township, NJ
- Homes For Sale in Egg Harbor City, NJ
- Homes For Sale in Buena, NJ
- Homes For Sale in Millville, NJ
- Homes For Sale in Sewell, NJ
- Homes For Sale in Turnersville, NJ
- Homes For Sale in Franklinville, NJ
- Homes For Sale in Malaga, NJ
- Homes For Sale in Hammonton, NJ
- Homes For Sale in Mays Landing, NJ
- Homes For Sale in Somers Point, NJ
- Homes For Sale in Margate City, NJ
- Homes For Sale in Ventnor City, NJ
- Homes For Sale in Ocean City, NJ
- Homes For Sale in Woodbine, NJ
- Homes For Sale in Woodbury, NJ





