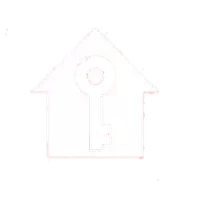For more information regarding the value of a property, please contact us for a free consultation.
Key Details
Sold Price $986,000
Property Type Single Family Home
Sub Type Detached
Listing Status Sold
Purchase Type For Sale
Square Footage 4,900 sqft
Price per Sqft $201
Subdivision Barcroft Forest
MLS Listing ID VAFX1124792
Style Colonial
Bedrooms 5
Full Baths 4
Half Baths 1
Year Built 1996
Annual Tax Amount $10,665
Tax Year 2020
Lot Size 0.390 Acres
Property Description
OPEN HOUSE CANCELLED. Elegant Barcroft Forest colonial in excellent, move-in-ready condition. Two-story foyer with grand curved staircase. Light, bright and modern eat-in kitchen with granite counters and stainless appliances opens to large family room with gas-log fireplace. Hardwood floors on main level. Deck looks out onto trees/parkland - feels like a private retreat yet close to everything! Fully-fenced back yard with lower level built-in fire pit area with seating. Main level office/study. Master suite with tray ceiling, luxury bath, steam shower with transom, soaking tub, huge walk-in closets. Jack-and-Jill bath connects 2nd and 3rd bedrooms; 4th bedroom has private bath. Upper level laundry. Lower level features bedroom and full bath, large open family/rec room with wet bar area, opens to patio area with hot tub (optional). Terraced yard with lovely landscaping; sprinkler system. Generac 20 kW whole-home generator. Great commute - close to 395, 495, only 7.5 miles to Crystal City/Amazon HQ2! Be sure to check out the full 3D tour.
Location
State VA
County Fairfax
Zoning 130
Rooms
Other Rooms Living Room, Dining Room, Primary Bedroom, Bedroom 2, Bedroom 3, Bedroom 4, Bedroom 5, Kitchen, Game Room, Family Room, Laundry, Office, Recreation Room, Utility Room, Bathroom 2, Bathroom 3, Primary Bathroom
Interior
Hot Water Natural Gas
Heating Forced Air
Cooling Central A/C
Fireplaces Number 1
Fireplaces Type Gas/Propane
Equipment Built-In Microwave, Oven - Double, Stainless Steel Appliances, Cooktop - Down Draft, Disposal, Dryer - Front Loading, Washer - Front Loading, Water Heater, Refrigerator, Extra Refrigerator/Freezer, Dishwasher, Cooktop
Laundry Upper Floor
Exterior
Exterior Feature Deck(s), Patio(s), Terrace
Garage Garage - Front Entry, Garage Door Opener, Inside Access
Garage Spaces 2.0
Fence Rear, Partially
Utilities Available Fiber Optics Available, Natural Gas Available, Water Available, Electric Available, Sewer Available
Water Access N
View Creek/Stream, Trees/Woods
Roof Type Architectural Shingle
Building
Lot Description Backs - Parkland, Backs to Trees
Story 3
Sewer Public Sewer
Water Public
Structure Type 9'+ Ceilings
New Construction N
Schools
Elementary Schools Parklawn
Middle Schools Glasgow
High Schools Justice
School District Fairfax County Public Schools
Others
Acceptable Financing Cash, Conventional, FHA, VA
Listing Terms Cash, Conventional, FHA, VA
Special Listing Condition Standard
Pets Description No Pet Restrictions
Read Less Info
Want to know what your home might be worth? Contact us for a FREE valuation!

Our team is ready to help you sell your home for the highest possible price ASAP

Bought with Patricia A Bias • Long & Foster Real Estate, Inc.
GET MORE INFORMATION

Joseph Lam
Broker Associate | License ID: 0682262
Broker Associate License ID: 0682262
- Homes For Sale in Vineland, NJ
- Homes For Sale in Williamstown, NJ
- Homes For Sale in Bridgeton, NJ
- Homes For Sale in Sicklerville, NJ
- Homes For Sale in Elmer, NJ
- Homes For Sale in Egg Harbor Township, NJ
- Homes For Sale in Egg Harbor City, NJ
- Homes For Sale in Buena, NJ
- Homes For Sale in Millville, NJ
- Homes For Sale in Sewell, NJ
- Homes For Sale in Turnersville, NJ
- Homes For Sale in Franklinville, NJ
- Homes For Sale in Malaga, NJ
- Homes For Sale in Hammonton, NJ
- Homes For Sale in Mays Landing, NJ
- Homes For Sale in Somers Point, NJ
- Homes For Sale in Margate City, NJ
- Homes For Sale in Ventnor City, NJ
- Homes For Sale in Ocean City, NJ
- Homes For Sale in Woodbine, NJ
- Homes For Sale in Woodbury, NJ





