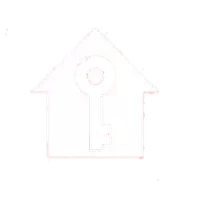For more information regarding the value of a property, please contact us for a free consultation.
Key Details
Sold Price $475,000
Property Type Condo
Sub Type Condo/Co-op
Listing Status Sold
Purchase Type For Sale
Square Footage 1,366 sqft
Price per Sqft $347
Subdivision Woodwalk
MLS Listing ID VAFX2187054
Style Colonial
Bedrooms 3
Full Baths 2
Half Baths 1
Condo Fees $308/mo
HOA Fees $54/mo
Year Built 1982
Annual Tax Amount $4,296
Tax Year 2023
Property Description
Welcome to this just completed renovation/remodel of this end-unit townhome backing to trees, tucked into the heart of Burke Centre?s Woodwalk Community. This residence offers convenient accessibility, located less than 1.5 miles from the VRE commuter railway and steps from Metrobus services. The freshly painted main level showcases new white oak hardwood-style LVP flooring, exuding a warm, timeless appeal. As you enter, the foyer greets you with a coat closet and a chic new black lantern-style light fixture. The new powder room impresses with an oversized white vanity, sleek gray and white stone countertop, black hardware, a circular mirror, and an Edison-style light fixture. The kitchen is a cook?s dream, appointed with white shaker-style cabinetry, striking black granite countertops, and brand-new stainless steel appliances. Natural light pours into the breakfast area alcove through a charming bay window, making it the perfect spot for morning coffee. The dining room features a new sphere-shaped black light fixture, adding a modern touch, while the living room boasts an electric fireplace with a slate surround and flush recessed lighting, ideal for both relaxation and elegant entertaining. The staircase, with its new white oak hardwood-style LVP treads, white risers, balusters, and black railings, seamlessly connects the main and upper levels. The upper hall continues this design continuity with new white oak hardwood-style LVP flooring, a convenient linen closet, and fresh paint throughout. Practicality meets convenience in the upper-level laundry closet. The primary bedroom is a calm retreat with plush new carpeting, a tranquil ambiance, and an updated en-suite bath. Bedrooms 2 and 3 also feature new carpeting. The updated hall bath includes a shower/tub combo, a new white vanity with a white and gray quartz countertop, black fixtures, and marble-style LVP tile. Descend the newly carpeted staircase with storage shelving to the fully fenced rear yard, complete with a brick patio and lush trees. This home is a true testament to refined living, with every detail thoughtfully selected for the discerning homeowner. Experience the perfect blend of classic charm and modern sophistication in a residence that truly feels like home. Community amenities abound, including an outdoor pool, tennis, volleyball, and basketball courts, playgrounds, jogging and biking trails, and a community center, all conducive to an active lifestyle. This prime location is adjacent to two large shopping centers featuring Walmart, grocery stores, shops, restaurants, and more.
Location
State VA
County Fairfax
Zoning 372
Rooms
Other Rooms Living Room, Dining Room, Primary Bedroom, Bedroom 2, Bedroom 3, Kitchen, Foyer, Laundry, Primary Bathroom, Full Bath, Half Bath
Interior
Hot Water Electric
Heating Heat Pump(s)
Cooling Central A/C
Flooring Luxury Vinyl Plank, Carpet, Ceramic Tile, Concrete
Fireplaces Number 1
Fireplaces Type Gas/Propane
Equipment Built-In Microwave, Disposal, Dryer, Refrigerator, Oven/Range - Gas, Stainless Steel Appliances, Washer, Water Heater
Laundry Washer In Unit, Dryer In Unit, Has Laundry, Upper Floor
Exterior
Exterior Feature Patio(s)
Garage Spaces 1.0
Parking On Site 1
Fence Fully, Wood
Amenities Available Bike Trail, Common Grounds, Community Center, Jog/Walk Path, Picnic Area, Pool - Outdoor, Pool Mem Avail, Reserved/Assigned Parking, Swimming Pool, Tennis Courts, Tot Lots/Playground, Volleyball Courts, Basketball Courts
Water Access N
View Trees/Woods
Building
Lot Description Backs - Open Common Area, Backs to Trees, Front Yard, Rear Yard
Story 2
Foundation Slab
Sewer Public Sewer
Water Public
New Construction N
Schools
Elementary Schools Bonnie Brae
Middle Schools Robinson Secondary School
High Schools Robinson Secondary School
School District Fairfax County Public Schools
Others
Special Listing Condition Standard
Pets Description Dogs OK, Cats OK
Read Less Info
Want to know what your home might be worth? Contact us for a FREE valuation!

Our team is ready to help you sell your home for the highest possible price ASAP

Bought with Bonnetta Hubbard • EXP Realty, LLC
GET MORE INFORMATION

Joseph Lam
Broker Associate | License ID: 0682262
Broker Associate License ID: 0682262
- Homes For Sale in Vineland, NJ
- Homes For Sale in Williamstown, NJ
- Homes For Sale in Bridgeton, NJ
- Homes For Sale in Sicklerville, NJ
- Homes For Sale in Elmer, NJ
- Homes For Sale in Egg Harbor Township, NJ
- Homes For Sale in Egg Harbor City, NJ
- Homes For Sale in Buena, NJ
- Homes For Sale in Millville, NJ
- Homes For Sale in Sewell, NJ
- Homes For Sale in Turnersville, NJ
- Homes For Sale in Franklinville, NJ
- Homes For Sale in Malaga, NJ
- Homes For Sale in Hammonton, NJ
- Homes For Sale in Mays Landing, NJ
- Homes For Sale in Somers Point, NJ
- Homes For Sale in Margate City, NJ
- Homes For Sale in Ventnor City, NJ
- Homes For Sale in Ocean City, NJ
- Homes For Sale in Woodbine, NJ
- Homes For Sale in Woodbury, NJ





