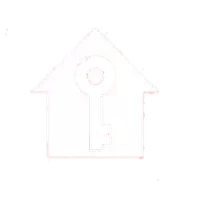Bought with Catherine J Kane • Re/Max One Realty
For more information regarding the value of a property, please contact us for a free consultation.
Key Details
Sold Price $430,000
Property Type Single Family Home
Listing Status Sold
Purchase Type For Sale
Square Footage 2,263 sqft
Price per Sqft $190
Subdivision Chancellor Glen
MLS Listing ID PABU2086180
Style Colonial,Contemporary,Traditional
Bedrooms 2
Full Baths 2
Half Baths 2
HOA Fees $285/mo
Year Built 2009
Available Date 2025-02-16
Annual Tax Amount $5,845
Tax Year 2024
Lot Size 3,304 Sqft
Property Description
A rare find in the coveted 55+ neighborhood , The Villas at Chancellor's Glen. 194 Harmony Court is the one you have been waiting for. This architectural gem has a well thought-out design with generous living space, high-end upgrades throughout and features a finished Walk Out Basement with a Patio! It is nestled in an area of the community that has been referred to as Camelot! You will be amazed at the abundance of living space this award winning home design offers which includes 2 Bedrooms, 2 full Baths and 2 half Baths. Relax on the charming covered front Porch, with a retractable awning. It has a wonderful view of the pond. Enter into the expansive Great Room graced with a soaring Vaulted Ceiling that creates a grand welcoming atmosphere.. Hardwood Flooring is found in the Great Room, Dining Room and Kitchen, plus 9 ft ceilings grace the first level. Adjacent to the Great Room and Kitchen is a nicely sized formal Dining Room, perfect for gathering of family and friends. The spacious must see eat-in Kitchen is adorned with beautiful 42" cabinets that are coordinated with the decorative Tile Backsplash and elegant Granite Counter Tops. This is a very special upgraded kitchen. How convenient is the Laundry Area and inside access to the Garage both found in the Kitchen? Perfectly situated is a Powder Room that showcases a Pedestal Sink, Tile Backsplash and a large storage closet. The first floor Primary Bedroom Suite boasts a Walk-In Closet, Linen Closet and a full Bathroom with Upgraded Vanities, Ceramic Tile Floor and a stunning nicely sized Shower. It's a must see. The second floor Bedroom Suite is perfect for guests and extended family or could be used as and office or den. Included is a Walk-In Closet, large Bathroom with a Shower/Tub and a Linen Closet. A finished Bonus Room on this level has endless possibilities for customization.. As if all of this space isn't enough, the enormous Finshed Basement is a true highlight of this home. This is a WALK-OUT Basement so it has two large windows and a sliding door on ground level allowing natural light to to wash over the entire room. Not many homes in the community offer a Patio but this one does! In the Basement is an additional Finished Bonus Room to use as you wish and the adjoining Half Bath is super convienient. Most of the entire basement is finished but there is a storage area too. Throughout the home, you'll find thoughtful touches such as ceiling fans, tasteful wainscotting, recessed lights and interior window shutters. You will notice ample additional shelving throughout including deep, tall cabinets in the garage. The Clubhouse is currently being remodeled and features an indoor pool, fitness equipment, card room, and a meeting room for various community get togethers and events all enhancing the lifestyle you will enjoy here. Let the association take care of the snow removal, trash, lawn maintenance and most of the exterior of the home allowing you time to enjoy your home, your free time and the community. Convenient location, close to shopping, restaurants, major highways like PA Turnpike, Route 1, I-95 and more. This is more than just a home, it's a lifestyle. Visit soon to discover why you'll fall in love with 194 Harmony Court!
Location
State PA
County Bucks
Area Bensalem Twp (10102)
Zoning R
Rooms
Other Rooms Living Room, Dining Room, Primary Bedroom, Bedroom 2, Kitchen, Family Room, Storage Room, Bathroom 2, Bonus Room, Primary Bathroom, Half Bath
Interior
Hot Water Natural Gas
Heating Forced Air
Cooling Central A/C
Laundry Dryer In Unit, Main Floor, Washer In Unit
Exterior
Exterior Feature Patio(s), Porch(es)
Parking Features Additional Storage Area, Garage - Front Entry, Inside Access, Garage Door Opener
Garage Spaces 2.0
Amenities Available Club House, Game Room, Fitness Center, Meeting Room, Party Room, Pool - Indoor
Water Access N
View Pond
Building
Story 2.5
Foundation Concrete Perimeter
Sewer Public Sewer
Water Public
New Construction N
Schools
School District Bensalem Township
Others
Age Restriction 55
Special Listing Condition Standard
Pets Allowed Cats OK, Dogs OK, Number Limit
Read Less Info
Want to know what your home might be worth? Contact us for a FREE valuation!

Our team is ready to help you sell your home for the highest possible price ASAP

GET MORE INFORMATION
Joseph Lam
Broker Associate | License ID: 0682262
Broker Associate License ID: 0682262
- Homes For Sale in Vineland, NJ
- Homes For Sale in Williamstown, NJ
- Homes For Sale in Bridgeton, NJ
- Homes For Sale in Sicklerville, NJ
- Homes For Sale in Elmer, NJ
- Homes For Sale in Egg Harbor Township, NJ
- Homes For Sale in Egg Harbor City, NJ
- Homes For Sale in Buena, NJ
- Homes For Sale in Millville, NJ
- Homes For Sale in Sewell, NJ
- Homes For Sale in Turnersville, NJ
- Homes For Sale in Franklinville, NJ
- Homes For Sale in Malaga, NJ
- Homes For Sale in Hammonton, NJ
- Homes For Sale in Mays Landing, NJ
- Homes For Sale in Somers Point, NJ
- Homes For Sale in Margate City, NJ
- Homes For Sale in Ventnor City, NJ
- Homes For Sale in Ocean City, NJ
- Homes For Sale in Woodbine, NJ
- Homes For Sale in Woodbury, NJ





