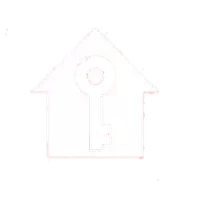For more information regarding the value of a property, please contact us for a free consultation.
Key Details
Sold Price $586,000
Property Type Single Family Home
Sub Type Detached
Listing Status Sold
Purchase Type For Sale
Square Footage 2,514 sqft
Price per Sqft $233
Subdivision Scenic Hills
MLS Listing ID PADE2082810
Style Split Level,Colonial
Bedrooms 4
Full Baths 2
Half Baths 1
Year Built 1980
Available Date 2025-01-25
Annual Tax Amount $9,681
Tax Year 2025
Lot Size 7,405 Sqft
Property Sub-Type Detached
Property Description
This home has only had two owners and the original owner was a builder. From the street, it appears to be a typical split. Inside, it's been labeled the endless home. It is much larger than it appears. Walk through the front door to a spacious living room, and open concept kitchen and dining. Quartz waterfall island, countertops and backsplash, impeccably installed with the grains lined up to flow with grace. The kitchen / dining boasts several pantries, pull out rev-a-shelves, and endless storage. Large deep sink faces the back yard which has a practice official height basketball court, room for gardening and shed with electric. The covered patio with a remote ceiling fan is perfect for leisure and summer BBQ's. From the main entrance, there are another two flights down and two flights up, no more than 8 steps to each level. Upstairs has Main bedroom with ensuite bathroom, two additional bedrooms, hall linen closet and the family bathroom with tub. Walk up to the next level to a huge bedroom with double closet and walk in cedar. Up a few more steps is the oversized floored, insulated attic for all of your storage needs. All of the bedroom closets have lighting and designed with closet organization systems. Go downstairs from the main floor and there is large family room / office that opens to the garage in the front and the covered patio in the back. For convenience, there is a powder room and large storage closet. Walk down to the finished basement/man cave with oversized TV, sound bar, subwoofer and storage closet. To the left is the laundry room with sink, cabinets, pantry and in wall ironing board. Behind the bifold doors is the heater, water heater and two electric boxes, so you can set up the electric to charge your car. To the right of the room, past the barn door is more storage, access to the new sump pump. The garage is floored, has baseboard heat against the house wall, a sink and insulated garage door with opener.
This home is perfectly situated in the heart of Springfield in a lovely residential area, yet has access to just about everything within a 3-mile radius. Springfield Country Club, Pharmacy, medical & emergency care, YMCA, shopping, Home Depot, groceries, Bj's, dining, etc. The home is about two miles to routes, 1, 495, 95 and just 20 minutes to the Philadelphia Airport. Easy access to Philadelphia and Wilmington. Public busses, septa trolley and train are all nearby.
This home is perfectly situated for quiet residential living with the convenience of shopping, dining, medical and impressive schools.
Location
State PA
County Delaware
Area Springfield Twp (10442)
Zoning R
Rooms
Other Rooms Living Room, Dining Room, Primary Bedroom, Bedroom 2, Bedroom 3, Kitchen, Family Room, Bedroom 1, Other, Attic
Interior
Hot Water Natural Gas
Heating Hot Water, Baseboard - Hot Water
Cooling Wall Unit
Flooring Luxury Vinyl Plank, Solid Hardwood
Equipment Dishwasher, Cooktop, Disposal, Dryer - Electric, Oven - Double, Oven - Wall, Refrigerator, Stainless Steel Appliances, Washer, Water Heater, Oven - Self Cleaning, Built-In Microwave
Laundry Basement
Exterior
Exterior Feature Porch(es)
Parking Features Garage Door Opener
Garage Spaces 4.0
Utilities Available Cable TV
Water Access N
Roof Type Shingle
Building
Lot Description Level, Front Yard, Rear Yard, SideYard(s)
Story 3
Foundation Concrete Perimeter, Block, Brick/Mortar
Sewer Public Sewer
Water Public
New Construction N
Schools
High Schools Springfield
School District Springfield
Others
Acceptable Financing Conventional, Cash, FHA 203(b), VA
Listing Terms Conventional, Cash, FHA 203(b), VA
Special Listing Condition Standard
Read Less Info
Want to know what your home might be worth? Contact us for a FREE valuation!

Our team is ready to help you sell your home for the highest possible price ASAP

Bought with Susan B Krom • Realty Mark Cityscape-King of Prussia
GET MORE INFORMATION
Joseph Lam
Broker Associate | License ID: 0682262
Broker Associate License ID: 0682262
- Homes For Sale in Vineland, NJ
- Homes For Sale in Williamstown, NJ
- Homes For Sale in Bridgeton, NJ
- Homes For Sale in Sicklerville, NJ
- Homes For Sale in Elmer, NJ
- Homes For Sale in Egg Harbor Township, NJ
- Homes For Sale in Egg Harbor City, NJ
- Homes For Sale in Buena, NJ
- Homes For Sale in Millville, NJ
- Homes For Sale in Sewell, NJ
- Homes For Sale in Turnersville, NJ
- Homes For Sale in Franklinville, NJ
- Homes For Sale in Malaga, NJ
- Homes For Sale in Hammonton, NJ
- Homes For Sale in Mays Landing, NJ
- Homes For Sale in Somers Point, NJ
- Homes For Sale in Margate City, NJ
- Homes For Sale in Ventnor City, NJ
- Homes For Sale in Ocean City, NJ
- Homes For Sale in Woodbine, NJ
- Homes For Sale in Woodbury, NJ





