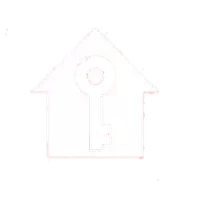Bought with Francis R Mudd III • Schwartz Realty, Inc.
For more information regarding the value of a property, please contact us for a free consultation.
Key Details
Sold Price $702,000
Property Type Single Family Home
Sub Type Detached
Listing Status Sold
Purchase Type For Sale
Square Footage 4,158 sqft
Price per Sqft $168
Subdivision None Available
MLS Listing ID MDCA2019554
Style Ranch/Rambler
Bedrooms 5
Full Baths 3
Year Built 1996
Available Date 2025-02-18
Annual Tax Amount $5,586
Tax Year 2024
Lot Size 3.370 Acres
Property Sub-Type Detached
Property Description
Open House Saturday, Feb 22 , 11 to 2. SHOWINGS BEGIN AT Open house.
This gorgeous single-level brick home, nestled on 3.37 acres at the end of a peaceful country lane, offers a serene retreat. A courtyard patio graces the front, overlooking a sweeping lawn, while a deck spanning most of the back of the house provides a tranquil wooded view.
Inside, the main floor boasts grand 11-foot ceilings and lovely trim work, including crown molding, chair rail, and window trim. The large country kitchen is a chef's dream, featuring an eat-at peninsula, prep sink, gas cooktop, large pantry, and beautiful natural granite countertops. A conveniently located laundry room with a utility sink sits just off the kitchen, and an oversized two-car garage enters the home through the kitchen area.
Two generously sized bedrooms with natural oak floors and ample closets share a stylish hall bathroom. The main bedroom suite is a true sanctuary, accessed through a sitting room with French doors leading to the back deck. The main bathroom, also entered through French doors, features a large sunken jacuzzi tub, a large ceramic tile shower, double sinks, a dressing area, and a private commode. A gas fireplace, natural wood floors, exquisite trim work, and a cathedral ceiling complete the luxurious feel of the main suite.
The front hall provides a stately entry to the home, leading to a formal dining room and living room, both generously sized and featuring natural wood floors. The living room's gas fireplace, crafted from gorgeous cherry wood, is surrounded by huge windows.
The walk-out basement, with 9-foot ceilings, feels even larger than it is. Two bedrooms, each with full-size windows and engineered wood floors, share a beautiful full bathroom. The family room includes a pool table and a separate theater room. The highlight of the basement is the expansive bar area, a true man cave, complete with beautiful high-gloss oak bar tops, a wet sink, wine cooler, beverage cooler, ice maker, and kegerator. There's even space and hookups to add a full-size stove. The electric floor-to-ceiling stone fireplace, stone pillars, stone accents on the bar, engineered wood floors, and recessed lighting create a sophisticated atmosphere in this entertainment space.
With two 200 amp electrical panels, two media closets, speakers, and recessed lighting throughout, your entertainment options are limitless.
The property also features a new roof with gutter guards installed in 2023. The two propane heat pumps with electric backup and the AC condenser are all less than five years old. In ground, owned, 200 gallon propane tanks provide energy efficiency. An 8-stall barn, while somewhat dilapidated, appears to have a sound core structure. The land, while currently unfenced, was used as horse pasture in the past.
This exceptional property offers comfortable living, luxurious amenities, and endless entertainment possibilities.
Location
State MD
County Calvert
Zoning RUR
Rooms
Other Rooms Recreation Room
Interior
Hot Water Propane
Heating Heat Pump - Electric BackUp
Cooling Central A/C
Flooring Hardwood, Solid Hardwood, Tile/Brick
Fireplaces Number 3
Fireplaces Type Electric, Gas/Propane, Wood, Stone
Laundry Main Floor
Exterior
Parking Features Garage Door Opener, Garage - Side Entry, Inside Access, Oversized
Garage Spaces 12.0
Utilities Available Propane
Water Access N
View Trees/Woods, Garden/Lawn
Roof Type Architectural Shingle,Shingle
Building
Story 1
Foundation Concrete Perimeter
Sewer On Site Septic
Water Well
Structure Type Dry Wall,9'+ Ceilings,Cathedral Ceilings
New Construction N
Schools
School District Calvert County Public Schools
Others
Acceptable Financing FHA, Cash, USDA, Conventional
Listing Terms FHA, Cash, USDA, Conventional
Special Listing Condition Standard
Pets Allowed No Pet Restrictions
Read Less Info
Want to know what your home might be worth? Contact us for a FREE valuation!

Our team is ready to help you sell your home for the highest possible price ASAP

GET MORE INFORMATION
Joseph Lam
Broker Associate | License ID: 0682262
Broker Associate License ID: 0682262
- Homes For Sale in Vineland, NJ
- Homes For Sale in Williamstown, NJ
- Homes For Sale in Bridgeton, NJ
- Homes For Sale in Sicklerville, NJ
- Homes For Sale in Elmer, NJ
- Homes For Sale in Egg Harbor Township, NJ
- Homes For Sale in Egg Harbor City, NJ
- Homes For Sale in Buena, NJ
- Homes For Sale in Millville, NJ
- Homes For Sale in Sewell, NJ
- Homes For Sale in Turnersville, NJ
- Homes For Sale in Franklinville, NJ
- Homes For Sale in Malaga, NJ
- Homes For Sale in Hammonton, NJ
- Homes For Sale in Mays Landing, NJ
- Homes For Sale in Somers Point, NJ
- Homes For Sale in Margate City, NJ
- Homes For Sale in Ventnor City, NJ
- Homes For Sale in Ocean City, NJ
- Homes For Sale in Woodbine, NJ
- Homes For Sale in Woodbury, NJ





