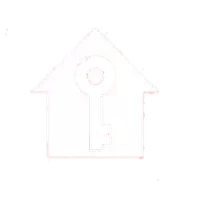For more information regarding the value of a property, please contact us for a free consultation.
Key Details
Sold Price $695,000
Property Type Single Family Home
Sub Type Detached
Listing Status Sold
Purchase Type For Sale
Square Footage 2,200 sqft
Price per Sqft $315
Subdivision Mt Vernon Valley
MLS Listing ID VAFX2226926
Style Split Foyer
Bedrooms 4
Full Baths 3
Year Built 1965
Available Date 2025-03-15
Annual Tax Amount $7,278
Tax Year 2025
Lot Size 10,560 Sqft
Property Sub-Type Detached
Property Description
**Welcome Home!**
This beautifully updated 4-bedroom, 3-bath single-family home offers over 2,000 square feet of living space, a detached 2-car garage, and modern upgrades throughout.
Step through the custom contemporary mahogany front door into an open and inviting living space. Gleaming hardwood floors flow throughout the main level, leading you to a stunning renovated kitchen. Designed with both style and function in mind, the kitchen features Merillat custom cabinetry, elegant marble countertops, and energy-efficient stainless steel Whirlpool appliances—including a double oven with a built-in microwave, a side-by-side refrigerator with an ice and water dispenser, and a dishwasher. The spacious center island offers additional seating and a deep drop-in sink. A custom oversized pantry ensures ample storage.
Sunlight streams through replacement windows, creating a bright and welcoming atmosphere. The dining area opens to a deck, perfect for grilling and entertaining, overlooking the fenced-in backyard. Fresh paint, recessed lighting with dimmer switches, and thoughtful design elements enhance every space.
Down the hall, you'll find a stylishly updated full bathroom with modern lighting, a refreshed shower surround, and new flooring. The primary suite boasts a walk-in closet and a luxurious en-suite bath with a beautifully tiled shower, double sinks, and elegant cabinetry. A well-sized second bedroom with ample closet space completes the main level.
The lower level offers even more living space, featuring two large recreation rooms—one with a cable hookup—neutral tile flooring, two additional spacious bedrooms, and an updated third full bathroom. At the end of the hall, the laundry room includes a utility sink, washer/dryer hookups, and a second refrigerator.
A side door provides access to the oversized 2-car garage, while a remote-controlled security gate leads to the rear yard, garage, and extended parking pad. The expansive yard offers endless possibilities—basketball, a firepit, playground, etc. Another bonus...the fenced space behind the garage can easily be a private run for your dogs. Just add one section of fence!
For added peace of mind, a brand-new roof was installed last year.
**Prime Location & Convenience:**
8024 Imperial offers easy access to I-95, the Capital Beltway, the Pentagon, and Fort Belvoir. Commuter buses nearby connect to the Huntington Metro Station. Shopping and dining options are just minutes away, including a Wegmans only 10 minutes from your doorstep. Enjoy year-round outdoor activities in the many parks of the Mount Vernon area.
No HOA—just space, style, and convenience. This home is move-in ready!
Location
State VA
County Fairfax
Zoning 130
Rooms
Other Rooms Living Room, Dining Room, Bedroom 2, Bedroom 3, Bedroom 4, Kitchen, Family Room, Bedroom 1, Laundry, Recreation Room, Bathroom 1, Bathroom 2, Bathroom 3
Interior
Hot Water Natural Gas
Heating Forced Air
Cooling Central A/C
Flooring Wood, Ceramic Tile
Equipment Dishwasher, Disposal, Oven/Range - Electric, Refrigerator, Icemaker, Range Hood, Stainless Steel Appliances, Stove, Water Heater, Washer/Dryer Hookups Only, Energy Efficient Appliances, Built-In Microwave, Oven - Wall
Laundry Hookup
Exterior
Exterior Feature Deck(s)
Parking Features Garage Door Opener, Oversized, Garage - Rear Entry
Garage Spaces 2.0
Fence Rear
Utilities Available Cable TV Available, Phone Available
Amenities Available None
Water Access N
View Garden/Lawn, Trees/Woods, Street
Roof Type Shingle
Building
Lot Description Rear Yard, Front Yard, Level
Story 2
Foundation Slab
Sewer Public Sewer
Water Public
Structure Type Dry Wall
New Construction N
Schools
Elementary Schools Woodlawn
Middle Schools Whitman
High Schools Mount Vernon
School District Fairfax County Public Schools
Others
Acceptable Financing Cash, Conventional, FHA, VA
Listing Terms Cash, Conventional, FHA, VA
Special Listing Condition Standard
Pets Allowed No Pet Restrictions
Read Less Info
Want to know what your home might be worth? Contact us for a FREE valuation!

Our team is ready to help you sell your home for the highest possible price ASAP

Bought with Natalie Perdue • Compass
GET MORE INFORMATION
Joseph Lam
Broker Associate | License ID: 0682262
Broker Associate License ID: 0682262
- Homes For Sale in Vineland, NJ
- Homes For Sale in Williamstown, NJ
- Homes For Sale in Bridgeton, NJ
- Homes For Sale in Sicklerville, NJ
- Homes For Sale in Elmer, NJ
- Homes For Sale in Egg Harbor Township, NJ
- Homes For Sale in Egg Harbor City, NJ
- Homes For Sale in Buena, NJ
- Homes For Sale in Millville, NJ
- Homes For Sale in Sewell, NJ
- Homes For Sale in Turnersville, NJ
- Homes For Sale in Franklinville, NJ
- Homes For Sale in Malaga, NJ
- Homes For Sale in Hammonton, NJ
- Homes For Sale in Mays Landing, NJ
- Homes For Sale in Somers Point, NJ
- Homes For Sale in Margate City, NJ
- Homes For Sale in Ventnor City, NJ
- Homes For Sale in Ocean City, NJ
- Homes For Sale in Woodbine, NJ
- Homes For Sale in Woodbury, NJ





