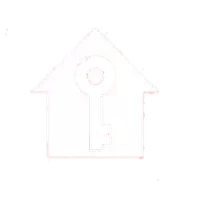Bought with Dan Borowiec • RE/MAX Professional Realty
For more information regarding the value of a property, please contact us for a free consultation.
Key Details
Sold Price $1,007,000
Property Type Single Family Home
Sub Type Detached
Listing Status Sold
Purchase Type For Sale
Square Footage 3,100 sqft
Price per Sqft $324
Subdivision Charlestown Hunt
MLS Listing ID PACT2091260
Style Colonial
Bedrooms 4
Full Baths 2
Half Baths 2
HOA Fees $118/mo
Year Built 1996
Available Date 2025-02-27
Annual Tax Amount $9,797
Tax Year 2024
Lot Size 0.459 Acres
Property Sub-Type Detached
Property Description
Welcome to 111 Charlestown Hunt Drive, a beautifully upgraded colonial home nestled in the desirable Charlestown Hunt community of Phoenixville, PA. Built in 1996, this residence offers 4 spacious bedrooms and 3.5 bathrooms within its 3,100 square feet of living space.
The main level features a modern kitchen adorned with 16x16 tumbled marble flooring, new granite countertops, a stylish backsplash, and high-end appliances, including a wine refrigerator and double oven. The beadboard island adds a charming touch, while stereo speakers throughout the house, along with surround sound in the family room and lower level, enhance the entertainment experience.
The finished walkout lower level is a versatile space, offering a game area, TV area, full kitchen, powder room, and a separate workout room—ideal for an in-law or au pair suite. Situated on a flat 0.46-acre lot that opens to private open space, the property provides both beauty and privacy.
Residents of Charlestown Hunt enjoy access to community amenities, including a tot lot, pool, workout room in the clubhouse, tennis court, baseball and soccer fields, and walking trails. The home is conveniently located near Charlestown Elementary School, Great Valley Middle School, and Great Valley High School.
Experience the perfect blend of elegance and modern comfort at 111 Charlestown Hunt Drive.
Location
State PA
County Chester
Area Charlestown Twp (10335)
Zoning PRD1
Rooms
Other Rooms Living Room, Dining Room, Primary Bedroom, Bedroom 2, Bedroom 3, Kitchen, Family Room, Bedroom 1, Other, Attic
Interior
Hot Water Natural Gas
Heating Forced Air
Cooling Central A/C
Flooring Wood, Fully Carpeted, Tile/Brick
Fireplaces Number 1
Fireplaces Type Brick
Equipment Cooktop, Oven - Double, Dishwasher
Laundry Main Floor
Exterior
Exterior Feature Deck(s)
Parking Features Oversized
Garage Spaces 2.0
Utilities Available Cable TV
Amenities Available Swimming Pool, Tennis Courts, Club House, Tot Lots/Playground
Water Access N
Roof Type Shingle
Building
Lot Description Level
Story 2
Foundation Concrete Perimeter
Sewer Public Sewer
Water Public
Structure Type Cathedral Ceilings,9'+ Ceilings
New Construction N
Schools
School District Great Valley
Others
Acceptable Financing Conventional, Cash
Listing Terms Conventional, Cash
Special Listing Condition Standard
Read Less Info
Want to know what your home might be worth? Contact us for a FREE valuation!

Our team is ready to help you sell your home for the highest possible price ASAP

GET MORE INFORMATION
Joseph Lam
Broker Associate | License ID: 0682262
Broker Associate License ID: 0682262
- Homes For Sale in Vineland, NJ
- Homes For Sale in Williamstown, NJ
- Homes For Sale in Bridgeton, NJ
- Homes For Sale in Sicklerville, NJ
- Homes For Sale in Elmer, NJ
- Homes For Sale in Egg Harbor Township, NJ
- Homes For Sale in Egg Harbor City, NJ
- Homes For Sale in Buena, NJ
- Homes For Sale in Millville, NJ
- Homes For Sale in Sewell, NJ
- Homes For Sale in Turnersville, NJ
- Homes For Sale in Franklinville, NJ
- Homes For Sale in Malaga, NJ
- Homes For Sale in Hammonton, NJ
- Homes For Sale in Mays Landing, NJ
- Homes For Sale in Somers Point, NJ
- Homes For Sale in Margate City, NJ
- Homes For Sale in Ventnor City, NJ
- Homes For Sale in Ocean City, NJ
- Homes For Sale in Woodbine, NJ
- Homes For Sale in Woodbury, NJ





