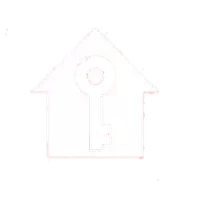For more information regarding the value of a property, please contact us for a free consultation.
Key Details
Sold Price $581,000
Property Type Single Family Home
Sub Type Detached
Listing Status Sold
Purchase Type For Sale
Square Footage 2,120 sqft
Price per Sqft $274
Subdivision Tenby Chase
MLS Listing ID NJBL2082122
Style Colonial
Bedrooms 4
Full Baths 2
Half Baths 1
Year Built 1970
Available Date 2025-03-14
Annual Tax Amount $10,293
Tax Year 2024
Property Sub-Type Detached
Property Description
***Highest and Best offers due Monday, March 17th at 3pm! *** Welcome home to this well-appointed Milburne model — a beautifully maintained 4 bedroom, 2.5 bath Colonial home with a fully finished basement, perfectly positioned on a corner lot in the sought-after Tenby Chase neighborhood. From the moment you arrive, you'll notice the exceptional curb appeal, featuring well-manicured landscaping, a charming stamped concrete front walkway, a freshly painted exterior, a newer roof, double-sided driveway with plenty of parking, and updated garage and front doors. Step inside to the bright, neutral interior filled with modern updates and thoughtful upgrades, showcasing the true pride of ownership that shines throughout this home. The main level offers the perfect blank canvas to add your personal touches with hardwood flooring throughout most rooms and fresh paint as a neutral, inviting backdrop. To the right of the foyer, the extra-spacious living room welcomes you with an abundance of natural light streaming through four large windows. This space flows seamlessly into the dining room, creating an ideal setup for both everyday living and special occasions. The adjacent kitchen has been thoughtfully redesigned with a more functional layout, and offers newer Whirlpool stainless steel appliances (approximately 6 years old), a “touch” hot water tap for tea lovers, modern countertops and backsplash, and additional cabinetry along the family room half wall, providing even more storage space. The family room, right off the kitchen, offers a cozy retreat with a gas fireplace, two added windows for extra sunlight, and a Pella sliding door with built-in blinds leading to the back patio. If you love entertaining or simply unwinding at home, you'll adore the outdoor space. The backyard features a stylish metal gazebo and a relaxing hot tub — perfect for enjoying quiet evenings or hosting get-togethers. Head upstairs to the expansive Primary Suite, featuring ample closet space and an updated full bath with modern tile flooring, a stall shower, and an upgraded vanity. Three additional bedrooms provide plenty of space, one of which includes a modern closet barn door. A second fully updated bathroom offers a tub/shower combination with sleek glass sliding doors and an updated vanity. The finished basement adds even more versatility, perfect for a family room, playroom, gym, office, or whatever suits your needs. There's also a dedicated storage room for added convenience that includes a working sink. Additional highlights include a new roof (2021), an HVAC system approximately six years old, a water heater less than a year old, 11 newer windows, newer aluminum pull-down attic stairs, a recently painted interior garage, and an exterior gas line for a grill. Conveniently located near Tenby Chase Swim Club, soccer fields, schools, and major highways, this home is just 15 minutes from Philadelphia. Don't miss your opportunity to become the next owner of a home that has been lovingly cared for and maintained for many years. An absolute gem!
Location
State NJ
County Burlington
Area Delran Twp (20310)
Zoning RES.
Rooms
Other Rooms Living Room, Dining Room, Primary Bedroom, Bedroom 2, Bedroom 3, Bedroom 4, Kitchen, Family Room, Basement, Foyer, Laundry, Storage Room
Interior
Hot Water Natural Gas
Heating Forced Air
Cooling Central A/C
Flooring Carpet, Hardwood, Vinyl
Fireplaces Number 1
Fireplaces Type Brick, Gas/Propane, Mantel(s)
Equipment Built-In Microwave, Dishwasher, Dryer, Oven - Self Cleaning, Oven/Range - Gas, Refrigerator, Washer
Laundry Main Floor
Exterior
Exterior Feature Patio(s)
Parking Features Garage - Front Entry, Inside Access
Garage Spaces 2.0
Water Access N
Roof Type Pitched,Shingle
Building
Story 2
Foundation Block
Sewer Public Sewer
Water Public
New Construction N
Schools
Elementary Schools Millbridge E.S.
Middle Schools Delran M.S.
High Schools Delran H.S.
School District Delran Township Public Schools
Others
Acceptable Financing Cash, Conventional, FHA, VA
Listing Terms Cash, Conventional, FHA, VA
Special Listing Condition Standard
Read Less Info
Want to know what your home might be worth? Contact us for a FREE valuation!

Our team is ready to help you sell your home for the highest possible price ASAP

Bought with Amy Robin Rossano • Better Homes and Gardens Real Estate Maturo
GET MORE INFORMATION
Joseph Lam
Broker Associate | License ID: 0682262
Broker Associate License ID: 0682262
- Homes For Sale in Vineland, NJ
- Homes For Sale in Williamstown, NJ
- Homes For Sale in Bridgeton, NJ
- Homes For Sale in Sicklerville, NJ
- Homes For Sale in Elmer, NJ
- Homes For Sale in Egg Harbor Township, NJ
- Homes For Sale in Egg Harbor City, NJ
- Homes For Sale in Buena, NJ
- Homes For Sale in Millville, NJ
- Homes For Sale in Sewell, NJ
- Homes For Sale in Turnersville, NJ
- Homes For Sale in Franklinville, NJ
- Homes For Sale in Malaga, NJ
- Homes For Sale in Hammonton, NJ
- Homes For Sale in Mays Landing, NJ
- Homes For Sale in Somers Point, NJ
- Homes For Sale in Margate City, NJ
- Homes For Sale in Ventnor City, NJ
- Homes For Sale in Ocean City, NJ
- Homes For Sale in Woodbine, NJ
- Homes For Sale in Woodbury, NJ





