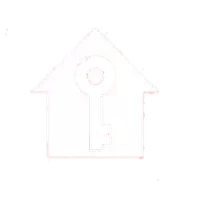For more information regarding the value of a property, please contact us for a free consultation.
Key Details
Sold Price $580,000
Property Type Single Family Home
Sub Type Detached
Listing Status Sold
Purchase Type For Sale
Square Footage 2,300 sqft
Price per Sqft $252
Subdivision Timbercrest
MLS Listing ID NJBL2080242
Style Traditional
Bedrooms 3
Full Baths 2
Half Baths 1
Year Built 1984
Available Date 2025-02-28
Annual Tax Amount $8,343
Tax Year 2024
Lot Size 10,123 Sqft
Property Sub-Type Detached
Property Description
Best and Final Offers by Monday 3/4/25 by 12Noon. Items to be consider 1) Price(priced home to generate multiple offers) 2) closing date - prefer approx April 4th, 2025 3) strength of financing (local lenders please) and amount of deposit 4) buyers financial ability to have an appraisal waiver in the a/s 5) threshold of repairs or somehow minimization of inspections that seller would not be responsible for. All of the above are suggestions only Good Luck
This stunning home, located in Timbercrest, has been totally updated throughout and provides ample space for living and entertaining both inside and out. The roof and siding, which was installed in 2021, offers great appeal the minute you drive up. Once inside, you'll be amazed by the updated interior features at every glance. First are the new hardwood floors which can be found throughout the first and second floors including the staircase and upper hallway. You'll find architectural details throughout every room adding a touch of elegance. To the left of the foyer is a spacious Living Room with lots of windows providing an abundant amount natural light Just across the foyer, a French door opens to the formal Dining room (currently being used as a First Floor Study). The renovated gourmet kitchen features granite counter tops, a tile floor and stainless-steel appliances. A raised peninsula bar makes entertaining easy and is open to the Breakfast Room. A focal point of the spacious Family room is the stacked stone gas fireplace. Just off the Family Room is a Four-Season Sun Room with three walls of windows offering picturesque views of the private back yard and a ton of natural light. A custom bar is perfect for entertaining. The Backyard features two areas with stamped concrete patios, accented with string lighting, illuminating the seating areas and gardens. A Majestic, remote control awning provides shade from the summer sun. A bonus is the 18'x12' Custom Amish built shed with a work bench and its own 20 amp electric service. Completing the first floor is a newly remodeled powder room, a huge, custom walk-in storage closet and a laundry room complete with a washer, dryer and shelving. On the Upper level you will find hardwood floors in all of the bedrooms and a remodeled Hall Bathroom. The Master Suite offers a luxurious retreat with its beautifully remodeled bathroom featuring a frameless shower, heated floors and natural stone accents adding texture, warmth and an earthy elegance creating a space that feels like a spa retreat. The walk-in double closet provides an abundance amount of storage space. Additional amenities include lots of recessed lighting throughout, ceiling fans, crown moldings, a new front storm door, new 6 panel doors throughout most of the second floor, newer central air, irrigation system and a two-car garage with automatic garage door openers. The Tesla charging station can stay or go at the buyers request. Just steps away is a playground with a basketball court and open space. This neighborhood is a super easy on/ off to Rt 295, getting anywhere you need to be within minutes, close to Phila. and NYC. Sellers offering a One Year Home Warranty
Location
State NJ
County Burlington
Area Mount Laurel Twp (20324)
Zoning RESIDENTIAL
Rooms
Other Rooms Living Room, Dining Room, Primary Bedroom, Bedroom 2, Bedroom 3, Kitchen, Family Room, Sun/Florida Room
Interior
Hot Water Electric
Heating Forced Air
Cooling Central A/C
Flooring Wood, Tile/Brick
Fireplaces Number 1
Fireplaces Type Stone, Gas/Propane
Laundry Main Floor
Exterior
Exterior Feature Porch(es)
Parking Features Built In, Garage - Front Entry, Garage Door Opener, Inside Access, Oversized
Garage Spaces 6.0
Water Access N
Roof Type Architectural Shingle
Building
Story 2
Foundation Slab
Sewer Public Sewer
Water Public
New Construction N
Schools
Elementary Schools Fleetwood
Middle Schools Thomas E. Harrington M.S.
High Schools Lenape H.S.
School District Mount Laurel Township Public Schools
Others
Acceptable Financing Cash, Conventional, FHA, VA
Listing Terms Cash, Conventional, FHA, VA
Special Listing Condition Standard
Read Less Info
Want to know what your home might be worth? Contact us for a FREE valuation!

Our team is ready to help you sell your home for the highest possible price ASAP

Bought with Michael Thornton • BHHS Fox & Roach-Mt Laurel
GET MORE INFORMATION
Joseph Lam
Broker Associate | License ID: 0682262
Broker Associate License ID: 0682262
- Homes For Sale in Vineland, NJ
- Homes For Sale in Williamstown, NJ
- Homes For Sale in Bridgeton, NJ
- Homes For Sale in Sicklerville, NJ
- Homes For Sale in Elmer, NJ
- Homes For Sale in Egg Harbor Township, NJ
- Homes For Sale in Egg Harbor City, NJ
- Homes For Sale in Buena, NJ
- Homes For Sale in Millville, NJ
- Homes For Sale in Sewell, NJ
- Homes For Sale in Turnersville, NJ
- Homes For Sale in Franklinville, NJ
- Homes For Sale in Malaga, NJ
- Homes For Sale in Hammonton, NJ
- Homes For Sale in Mays Landing, NJ
- Homes For Sale in Somers Point, NJ
- Homes For Sale in Margate City, NJ
- Homes For Sale in Ventnor City, NJ
- Homes For Sale in Ocean City, NJ
- Homes For Sale in Woodbine, NJ
- Homes For Sale in Woodbury, NJ





