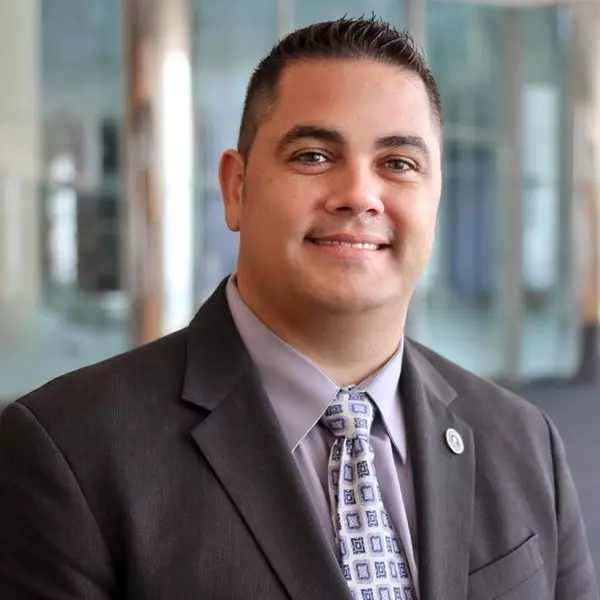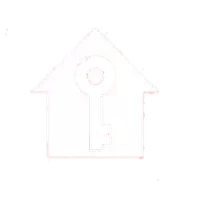Bought with Robert J Breeden • Berkshire Hathaway HomeServices Homesale Realty
For more information regarding the value of a property, please contact us for a free consultation.
Key Details
Sold Price $1,900,000
Property Type Single Family Home
Sub Type Detached
Listing Status Sold
Purchase Type For Sale
Square Footage 5,133 sqft
Price per Sqft $370
Subdivision Braeside
MLS Listing ID MDBC2122012
Style Colonial
Bedrooms 6
Full Baths 4
Half Baths 2
HOA Fees $41/ann
Year Built 2003
Available Date 2025-04-07
Annual Tax Amount $12,046
Tax Year 2020
Lot Size 1.230 Acres
Property Sub-Type Detached
Property Description
Welcome to this exceptional executive home by Custom Stapf Builders, offering 6 bedrooms, 4 full bathrooms, and 2 half bathrooms, all nestled on 1.24 “park-like” acres in the highly sought-after Braeside community. This remarkable residence has been meticulously cared for, showcasing an impeccable exterior that includes a strong structure, extensive hardscape, and beautiful mature landscaping, complemented by exquisite interiors designed with remarkable attention to detail.
Upon entry, you'll be welcomed by a stunning entrance hall adorned with beautiful hardwood flooring—consistent throughout the residence—and a soaring vaulted ceiling. To your right, the formal dining room features custom-designed drapery, while to your left, you'll find a warm and inviting library equipped with custom built-ins and Roman shades. Just beyond, the generously sized living room is awash with natural light and enriched by a cozy gas fireplace.
Continuing with the flow of the layout, you'll discover a private office that leads to an impressive family room boasting a towering ceiling and another gas fireplace. Overlooking the family room is the heart of the home—a spacious eat-in custom kitchen that is bound to impress. Featuring a brand-new 8-burner Wolf Range, a brand new built-in Sub Zero refrigerator, two dishwashers, a wine refrigerator, a practical “trench” sink, custom countertops, tumbled marble flooring, and an inviting breakfast room, this kitchen truly has it all. The main level is also equipped with a Butler's pantry featuring an additional wine refrigerator and sink, two powder rooms, a mud room, and a laundry room that is designed to impress.
Ascend the dual staircases to the second level, where you'll find the enviable Primary Suite. This private retreat features a tray ceiling, Roman “blackout” shades, a gas fireplace, a walk-in closet with built-ins from Chesapeake Closet Company, and a cozy sitting area. The luxurious en-suite bathroom offers a large shower, a double vanity, and elegant travertine marble tile. Additionally, there are three more bedrooms on this level; one includes its own en-suite bathroom with a tub and shower combination, while the other two share a “Jack & Jill” bathroom featuring a double vanity and shower.
The lower level, spanning approximately 1,800 sq ft., extends the high quality of materials and finishes found throughout the home. It includes a large recreation room, an additional family room, with another fireplace, a sitting room, and walk-in closet space all featuring LVT flooring and recessed lighting. There are also two more bedrooms, walk-in closets and a shared bathroom, in addition to a deluxe home gym, a wine storage nook, and a utility room that comes equipped with an additional washer and dryer.
From the rear French doors on the main level, step outside to find an “all season” sunroom that is heated and air-conditioned, featuring travertine flooring, recessed lighting, and a ceiling fan—perfect for entertaining. This space offers breathtaking views of the stunning rear oasis, which boasts multi-tiered Timber-Tech decking, a built-in gas fire pit, and a large saltwater pool encircled by a gorgeous terrace crafted from locally sourced Western Maryland Fieldstone.
This one of a kind property is equipped with 2 separate garages (a 2 car and a 1.5 car) Enjoy the quiet side of Baltimore County with the convenience of quick and easy access to the Falls Road Corridor.
This home is more than just a dwelling; it's a carefully curated living experience that combines luxury, comfort, and style—an opportunity not to be missed.
Welcome home!
Location
State MD
County Baltimore
Zoning RES
Rooms
Other Rooms Living Room, Dining Room, Primary Bedroom, Sitting Room, Bedroom 2, Bedroom 3, Bedroom 4, Bedroom 5, Kitchen, Family Room, Library, Foyer, Sun/Florida Room, Exercise Room, Laundry, Office, Recreation Room, Bedroom 6, Primary Bathroom
Interior
Hot Water Natural Gas
Heating Forced Air
Cooling Central A/C
Fireplaces Number 4
Equipment Dishwasher, Exhaust Fan, Microwave, Range Hood, Refrigerator, Disposal, Washer, Dryer, Oven/Range - Gas, Stainless Steel Appliances
Laundry Main Floor, Lower Floor
Exterior
Exterior Feature Deck(s)
Parking Features Garage Door Opener
Garage Spaces 3.0
Water Access N
View Trees/Woods
Building
Lot Description Backs to Trees
Story 3
Foundation Block
Sewer Private Septic Tank
Water Well
Structure Type Tray Ceilings,9'+ Ceilings,2 Story Ceilings
New Construction N
Schools
School District Baltimore County Public Schools
Others
Special Listing Condition Standard
Read Less Info
Want to know what your home might be worth? Contact us for a FREE valuation!

Our team is ready to help you sell your home for the highest possible price ASAP

GET MORE INFORMATION
Joseph Lam
Broker Associate | License ID: 0682262
Broker Associate License ID: 0682262
- Homes For Sale in Vineland, NJ
- Homes For Sale in Williamstown, NJ
- Homes For Sale in Bridgeton, NJ
- Homes For Sale in Sicklerville, NJ
- Homes For Sale in Elmer, NJ
- Homes For Sale in Egg Harbor Township, NJ
- Homes For Sale in Egg Harbor City, NJ
- Homes For Sale in Buena, NJ
- Homes For Sale in Millville, NJ
- Homes For Sale in Sewell, NJ
- Homes For Sale in Turnersville, NJ
- Homes For Sale in Franklinville, NJ
- Homes For Sale in Malaga, NJ
- Homes For Sale in Hammonton, NJ
- Homes For Sale in Mays Landing, NJ
- Homes For Sale in Somers Point, NJ
- Homes For Sale in Margate City, NJ
- Homes For Sale in Ventnor City, NJ
- Homes For Sale in Ocean City, NJ
- Homes For Sale in Woodbine, NJ
- Homes For Sale in Woodbury, NJ



