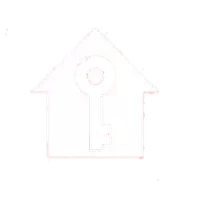Bought with Andrew R Capuano • Steven Joseph Real Estate LLC
For more information regarding the value of a property, please contact us for a free consultation.
Key Details
Sold Price $699,000
Property Type Townhouse
Sub Type Interior Row/Townhouse
Listing Status Sold
Purchase Type For Sale
Square Footage 3,368 sqft
Price per Sqft $207
Subdivision Madison Crescent
MLS Listing ID VAPW2089942
Style Colonial
Bedrooms 4
Full Baths 4
Half Baths 1
HOA Fees $202/mo
Year Built 2017
Annual Tax Amount $6,814
Tax Year 2025
Lot Size 2,151 Sqft
Property Sub-Type Interior Row/Townhouse
Property Description
Welcome to one of the largest and most luxurious townhomes in the highly sought-after Madison Crescent community! This stunning residence boasts an expansive layout, premium upgrades, and thoughtful details throughout.
The light-filled main level features an open-concept design with a spacious living room, a dining area, and a convenient powder room. The gourmet kitchen is a chef's dream, complete with an oversized island, elegant cabinetry, top-of-the-line stainless steel appliances, a massive walk-in pantry, and direct access to a large deck, perfect for entertaining.
Upstairs, the lavish primary suite offers two walk-in closets and a spa-like bath with a glass-enclosed shower. The entry level includes an inviting foyer, a versatile fourth bedroom with a private full bath ideal for guests or a home office, and a two-car garage with recessed lighting and extra storage space.
Situated in a prime location, this home is just a short walk from shops, restaurants, and a grocery store, providing the perfect blend of luxury, space, and convenience. Don't miss the opportunity to make it yours!
Location
State VA
County Prince William
Zoning PMD
Rooms
Other Rooms Primary Bedroom, Bedroom 2, Bedroom 3, Bedroom 4, Kitchen, Family Room, Basement, Study
Interior
Hot Water 60+ Gallon Tank
Cooling Central A/C, Zoned
Fireplaces Number 1
Fireplaces Type Mantel(s)
Equipment Cooktop, Dryer, Washer, Dishwasher, Disposal, Refrigerator
Laundry Main Floor
Exterior
Exterior Feature Deck(s)
Parking Features Garage Door Opener, Inside Access
Garage Spaces 2.0
Amenities Available Tot Lots/Playground, Common Grounds, Jog/Walk Path, Tennis Courts, Picnic Area
Water Access N
Building
Story 3
Foundation Slab
Sewer Public Sewer
Water Public
Structure Type 9'+ Ceilings
New Construction N
Schools
Elementary Schools Buckland Mills
Middle Schools Ronald Wilson Reagan
High Schools Gainesville
School District Prince William County Public Schools
Others
Acceptable Financing Cash, Conventional, FHA, VA
Listing Terms Cash, Conventional, FHA, VA
Special Listing Condition Standard
Read Less Info
Want to know what your home might be worth? Contact us for a FREE valuation!

Our team is ready to help you sell your home for the highest possible price ASAP

GET MORE INFORMATION
Joseph Lam
Broker Associate | License ID: 0682262
Broker Associate License ID: 0682262
- Homes For Sale in Vineland, NJ
- Homes For Sale in Williamstown, NJ
- Homes For Sale in Bridgeton, NJ
- Homes For Sale in Sicklerville, NJ
- Homes For Sale in Elmer, NJ
- Homes For Sale in Egg Harbor Township, NJ
- Homes For Sale in Egg Harbor City, NJ
- Homes For Sale in Buena, NJ
- Homes For Sale in Millville, NJ
- Homes For Sale in Sewell, NJ
- Homes For Sale in Turnersville, NJ
- Homes For Sale in Franklinville, NJ
- Homes For Sale in Malaga, NJ
- Homes For Sale in Hammonton, NJ
- Homes For Sale in Mays Landing, NJ
- Homes For Sale in Somers Point, NJ
- Homes For Sale in Margate City, NJ
- Homes For Sale in Ventnor City, NJ
- Homes For Sale in Ocean City, NJ
- Homes For Sale in Woodbine, NJ
- Homes For Sale in Woodbury, NJ





