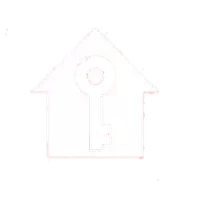Bought with Christopher Thude • RE/MAX Access
For more information regarding the value of a property, please contact us for a free consultation.
Key Details
Sold Price $960,000
Property Type Single Family Home
Sub Type Detached
Listing Status Sold
Purchase Type For Sale
Square Footage 3,640 sqft
Price per Sqft $263
Subdivision Windsor Square
MLS Listing ID PABU2088838
Style Colonial
Bedrooms 4
Full Baths 3
Half Baths 1
HOA Fees $200/qua
Year Built 2006
Available Date 2025-03-01
Annual Tax Amount $10,242
Tax Year 2024
Lot Size 9,583 Sqft
Property Sub-Type Detached
Property Description
Nestled in the heart of Bucks County, this home offers a perfect blend of convenience, comfort, and natural beauty. Situated on a spectacular wooded lot backing to conserved open space, this private sanctuary boasts abundant windows and gleaming hardwood floors, filling the home with warmth and natural light. Step onto the covered front porch and into a welcoming foyer adorned with a tray ceiling, wainscoting detail, and a striking turned hardwood staircase. The thoughtful floor plan includes a private office/study and a spacious front-to-back living and dining room, perfect for entertaining. Just steps away the beautifully updated kitchen features new granite countertops, a center island with seating, stainless steel appliances—including two full-sized double wall ovens—custom maple cabinetry, and a stylish tile backsplash. The kitchen opens seamlessly to a sunny breakfast area with sliding glass doors. The two-story family room with a gas fireplace framed by soaring windows, creates an inviting space to relax and gather. A rear staircase leads up to the second floor and the luxurious primary suite, complete with a sitting area, dual walk-in closets, and a spa-like bathroom featuring a soaking tub, shower stall, double vanities, and a private water closet. Three additional spacious bedrooms include a prince/princess suite with a private bath, plus a versatile bonus room. Another full bathroom is conveniently located in the hallway. The full basement provides walk-up access to a paver patio (also accessible through the breakfast room sliders), where picturesque views of the partially wooded backyard can be enjoyed in every season. This sought-after community offers common areas with scenic walking trails, a playground, and a charming gazebo. Located in the award-winning Central Bucks School District, this home has been meticulously maintained. The sellers are even offering a transferable home warranty for added peace of mind! Don't miss this opportunity to own a beautifully updated home in a prime location! Schedule your showing today!
Location
State PA
County Bucks
Area Buckingham Twp (10106)
Zoning AG
Rooms
Other Rooms Living Room, Dining Room, Primary Bedroom, Sitting Room, Bedroom 2, Bedroom 3, Bedroom 4, Kitchen, Family Room, Laundry, Office, Primary Bathroom, Full Bath, Half Bath
Interior
Hot Water Natural Gas
Heating Forced Air
Cooling Central A/C
Flooring Carpet, Wood, Tile/Brick
Fireplaces Number 1
Fireplaces Type Gas/Propane, Fireplace - Glass Doors, Mantel(s)
Equipment Built-In Microwave, Built-In Range, Dishwasher, Oven - Double, Oven - Wall, Oven/Range - Gas, Stainless Steel Appliances
Laundry Main Floor
Exterior
Exterior Feature Porch(es), Patio(s)
Parking Features Garage - Front Entry, Inside Access
Garage Spaces 2.0
Utilities Available Cable TV
Amenities Available Tot Lots/Playground
Water Access N
Roof Type Pitched,Shingle
Building
Lot Description Backs to Trees, Front Yard, Level, Rear Yard, SideYard(s)
Story 2
Foundation Slab
Sewer Public Sewer
Water Public
Structure Type Cathedral Ceilings
New Construction N
Schools
Elementary Schools Bridge Valley
Middle Schools Holicong
High Schools Central Bucks High School East
School District Central Bucks
Others
Acceptable Financing Cash, Conventional
Listing Terms Cash, Conventional
Special Listing Condition Standard
Read Less Info
Want to know what your home might be worth? Contact us for a FREE valuation!

Our team is ready to help you sell your home for the highest possible price ASAP

GET MORE INFORMATION
Joseph Lam
Broker Associate | License ID: 0682262
Broker Associate License ID: 0682262
- Homes For Sale in Vineland, NJ
- Homes For Sale in Williamstown, NJ
- Homes For Sale in Bridgeton, NJ
- Homes For Sale in Sicklerville, NJ
- Homes For Sale in Elmer, NJ
- Homes For Sale in Egg Harbor Township, NJ
- Homes For Sale in Egg Harbor City, NJ
- Homes For Sale in Buena, NJ
- Homes For Sale in Millville, NJ
- Homes For Sale in Sewell, NJ
- Homes For Sale in Turnersville, NJ
- Homes For Sale in Franklinville, NJ
- Homes For Sale in Malaga, NJ
- Homes For Sale in Hammonton, NJ
- Homes For Sale in Mays Landing, NJ
- Homes For Sale in Somers Point, NJ
- Homes For Sale in Margate City, NJ
- Homes For Sale in Ventnor City, NJ
- Homes For Sale in Ocean City, NJ
- Homes For Sale in Woodbine, NJ
- Homes For Sale in Woodbury, NJ





